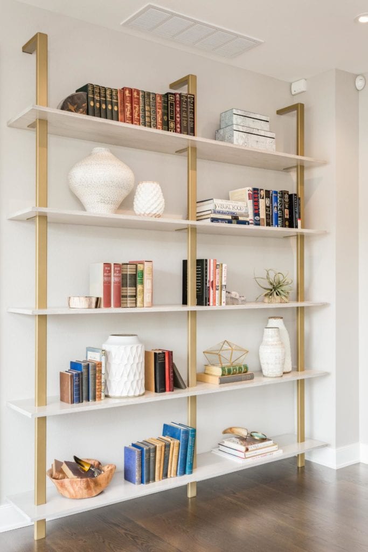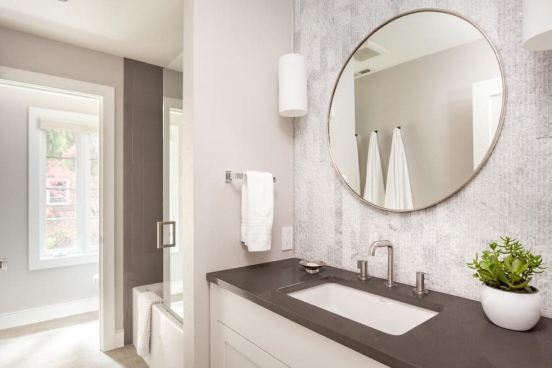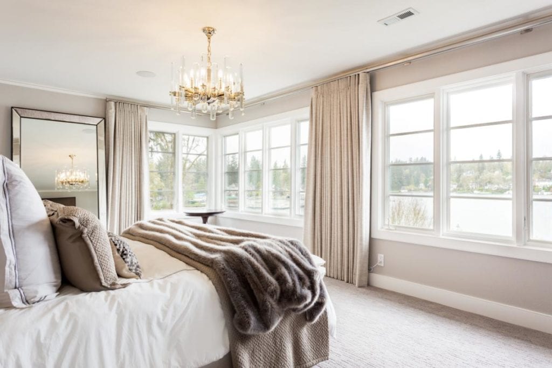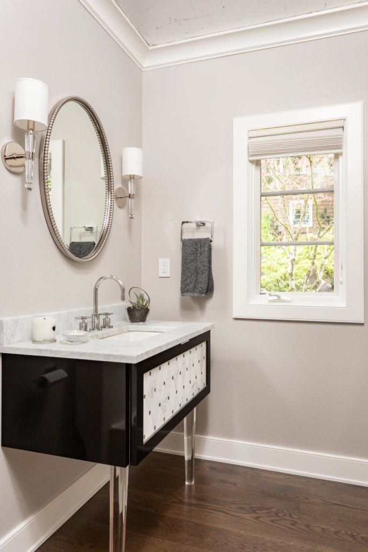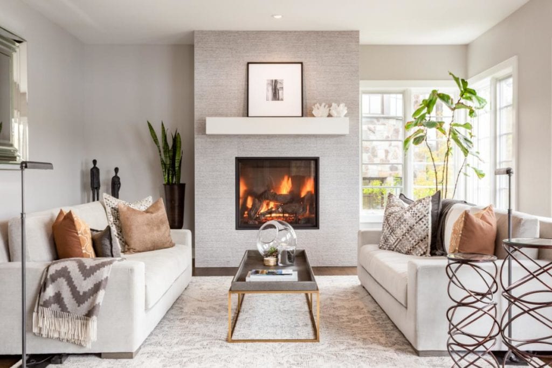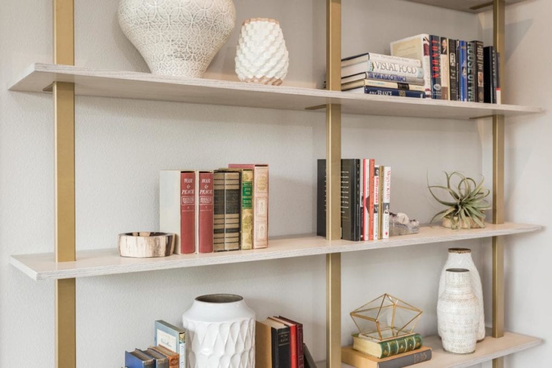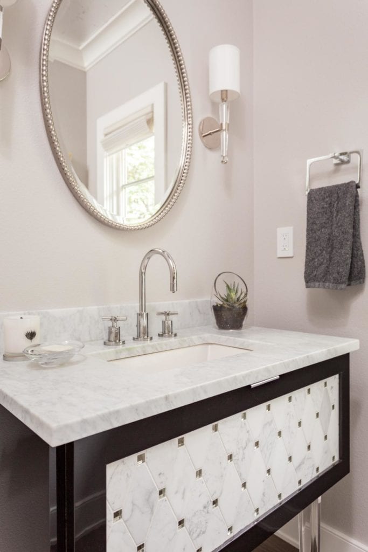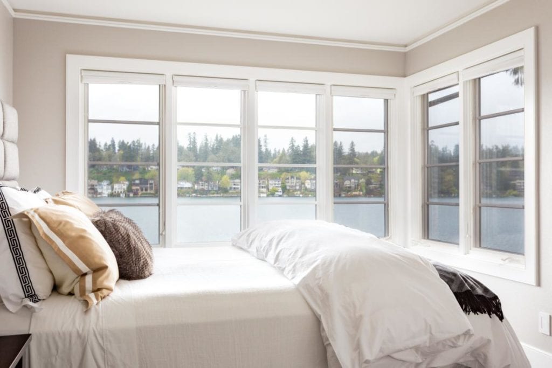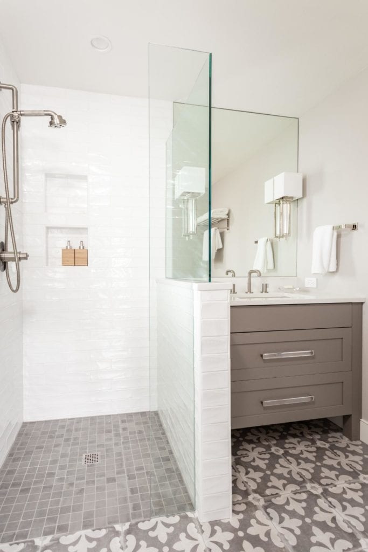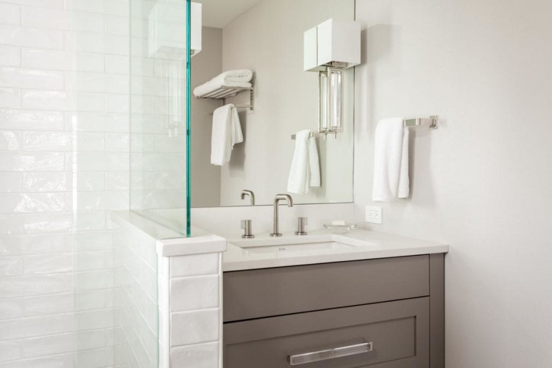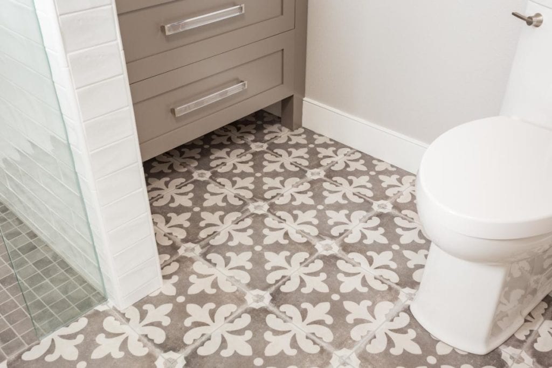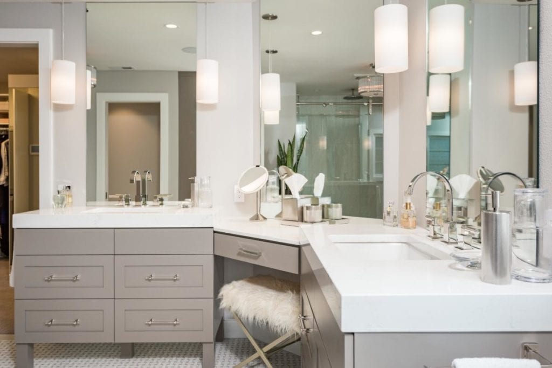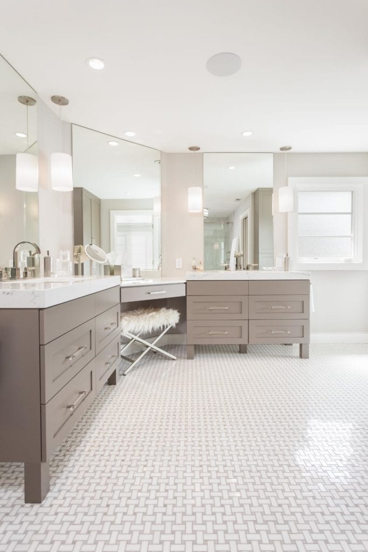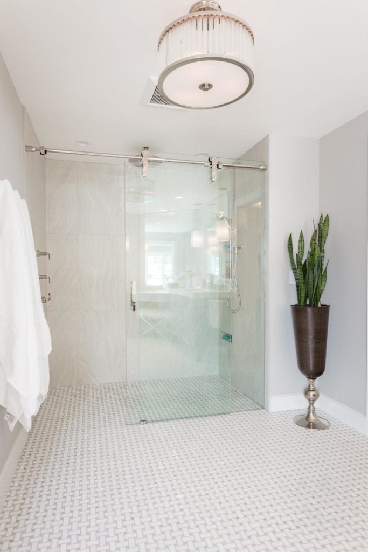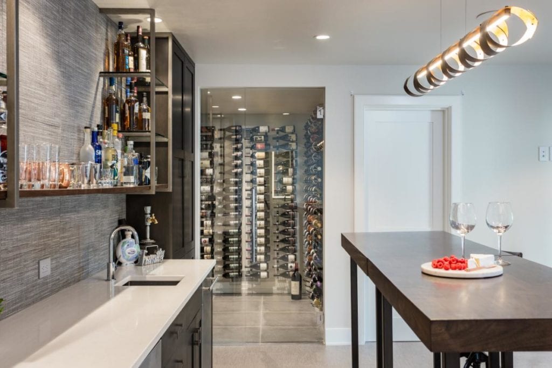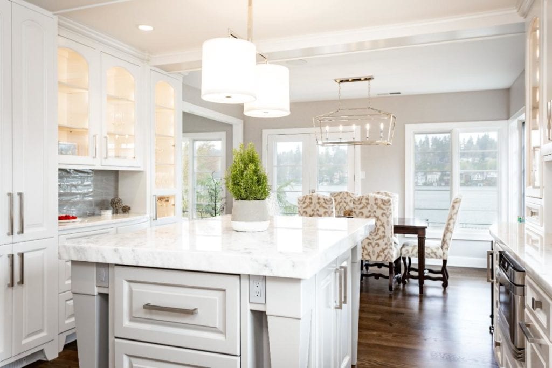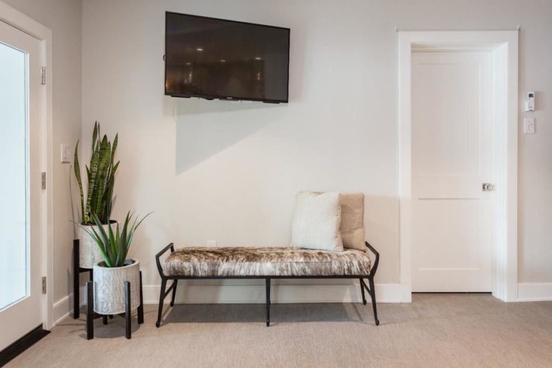This is a test of the alert bar
Lakeside Luxury Whole House Remodel
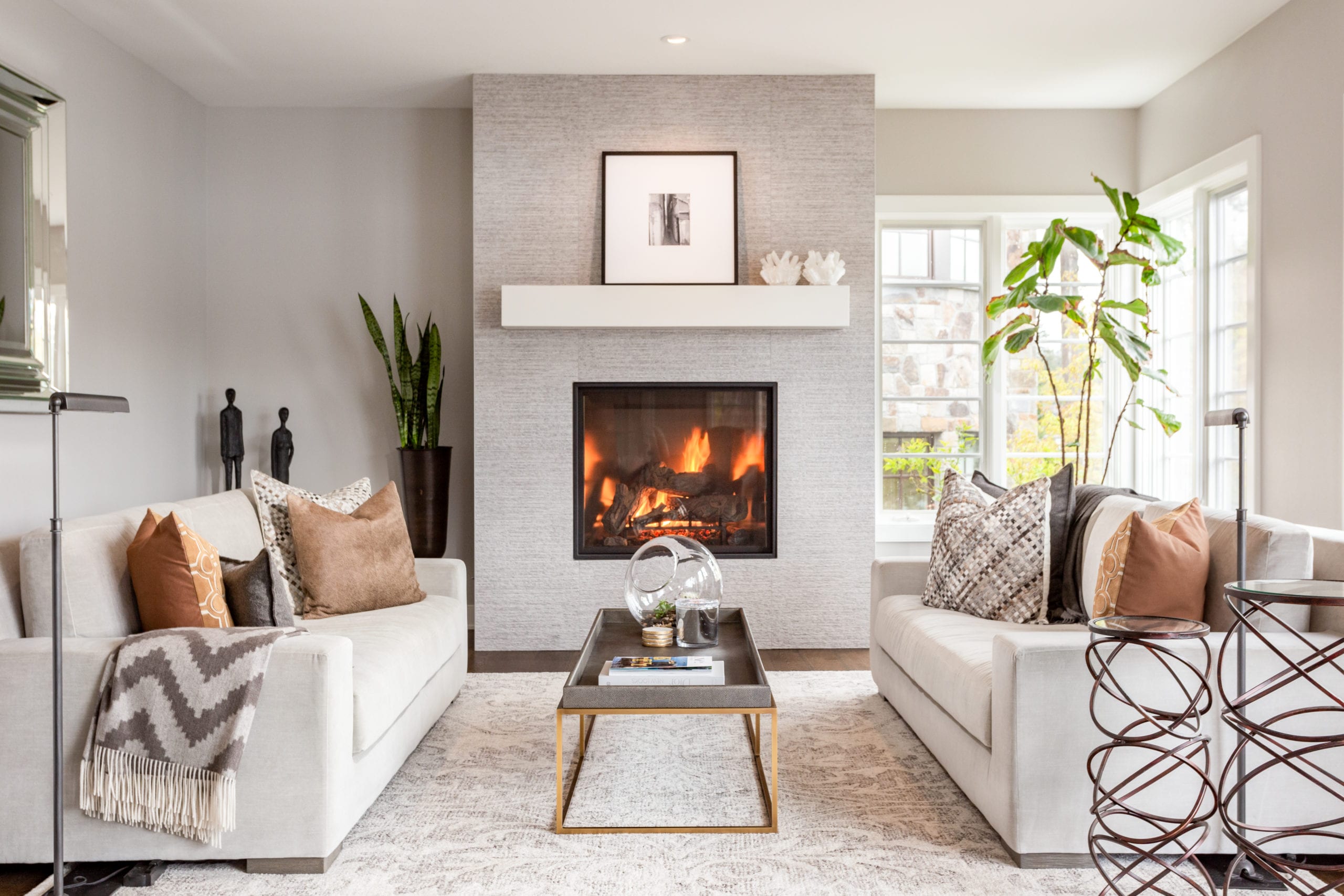
This project involved a full house remodel; we touched every surface of the home. It was dark and dated with an almost unusable basement due to the low ceiling height of 6’8. We raised the ceiling to 8’0 by taking out the step-down floor in the family room above. This not only improved the upstairs but transformed the basement. Giving the clients a beautiful entertaining space that opens onto the lake. The kitchen had large dark cabinets that were very good quality but not at all the style the owners wanted. We were able to change out parts of the cabinets while still using most of the boxes to create an entirely new look.
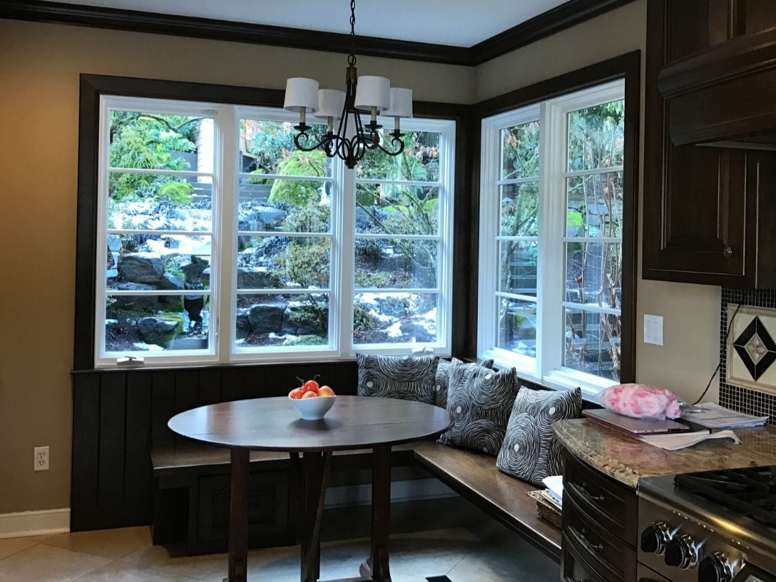
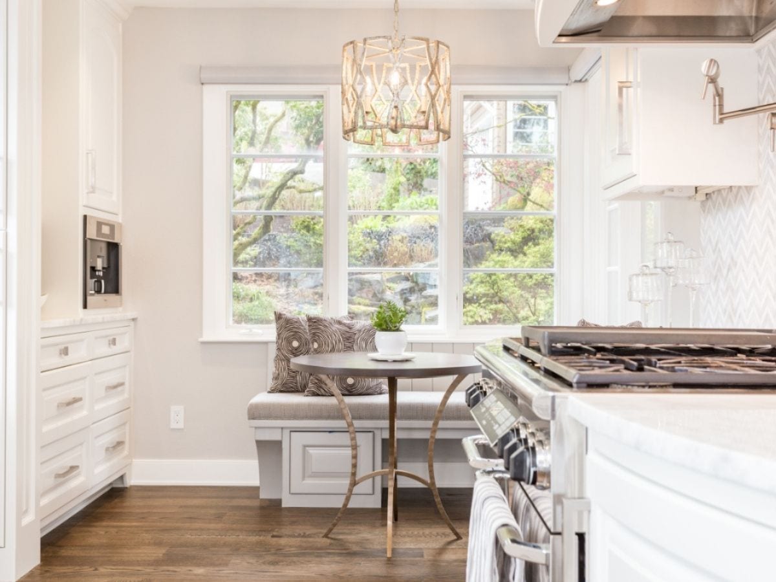
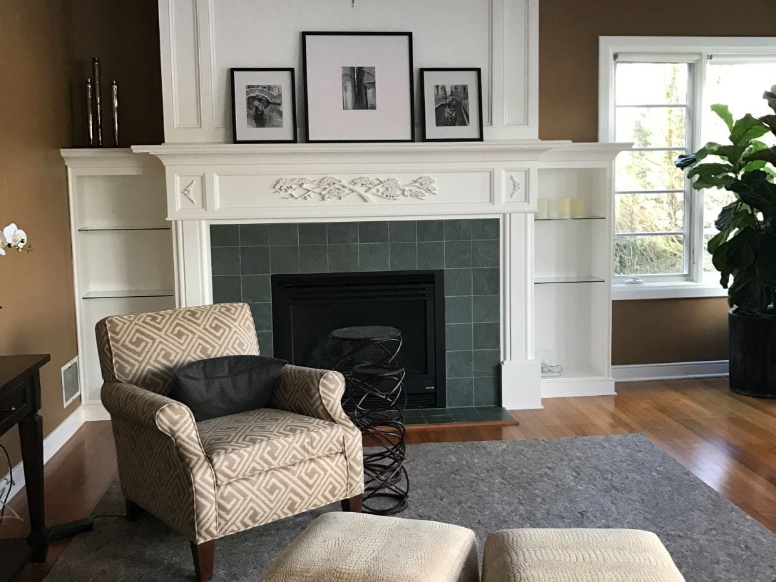
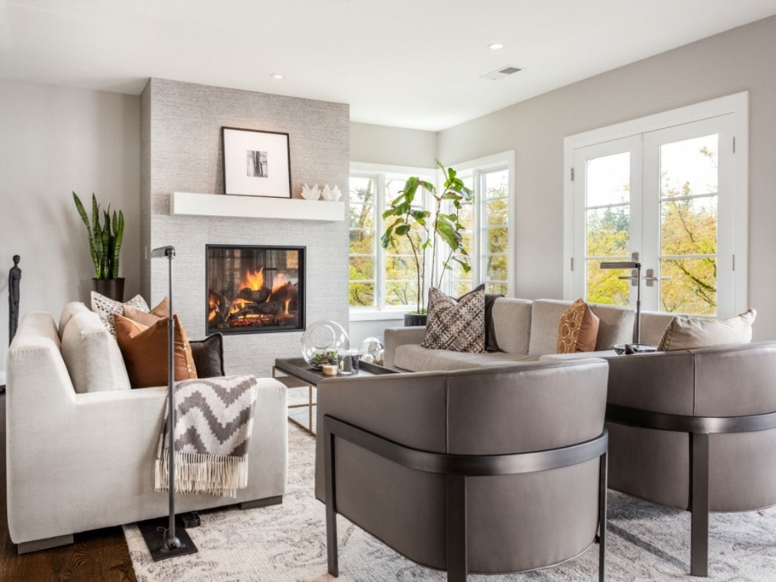
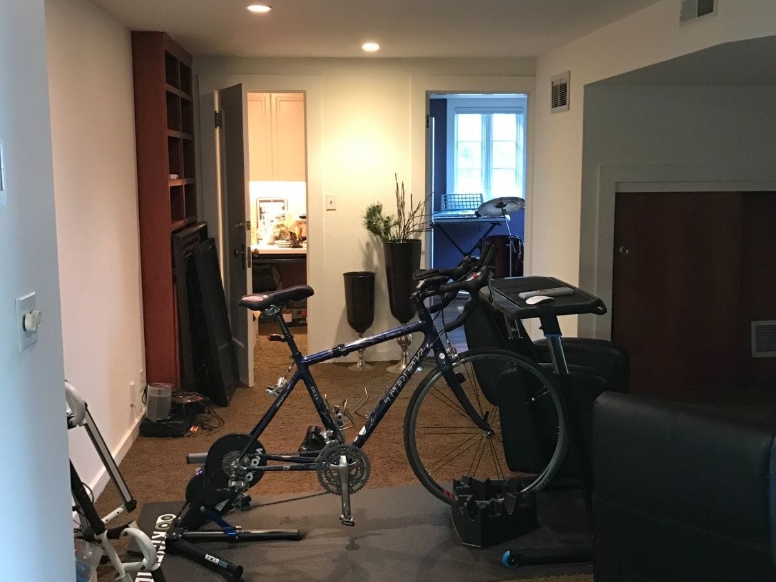
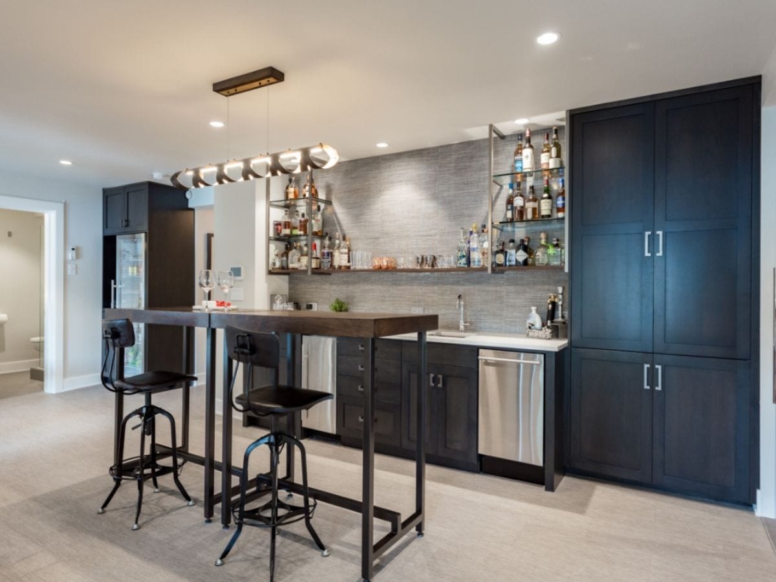
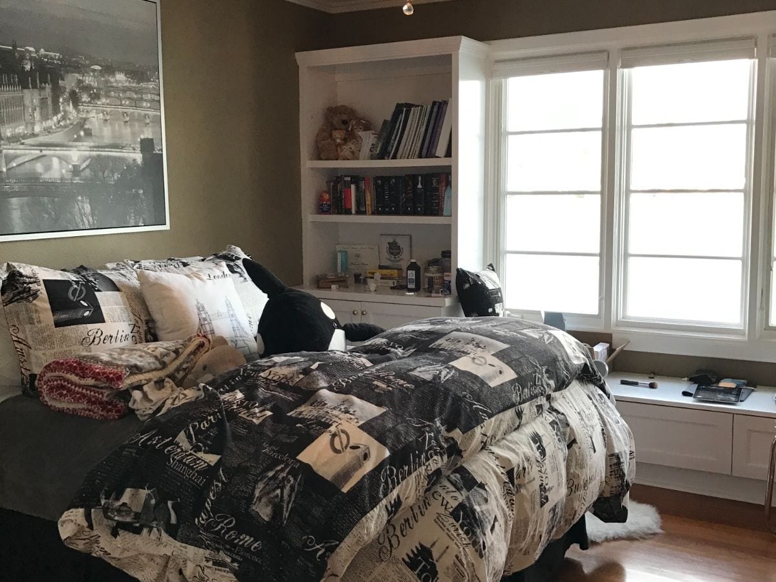
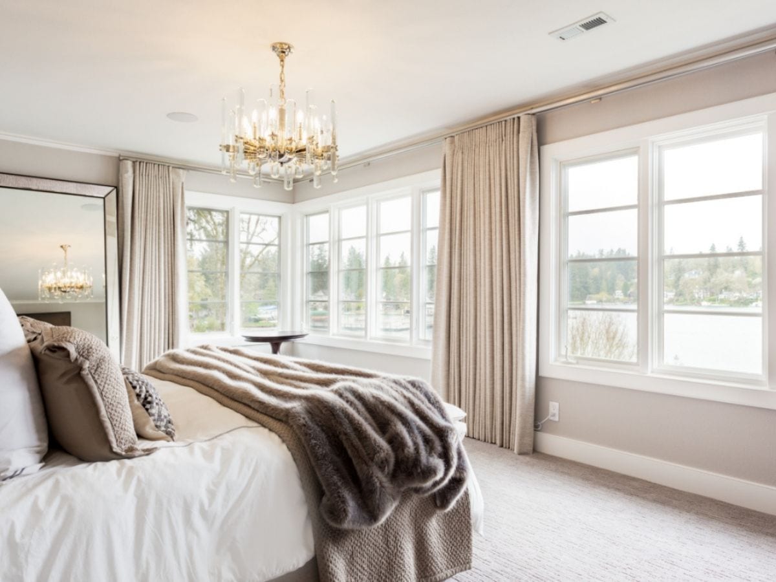
Contact us today to get started.
Metke Remodeling & Luxury Homes © 2024 | All Rights Reserved | Built with ♥ by Webfor

