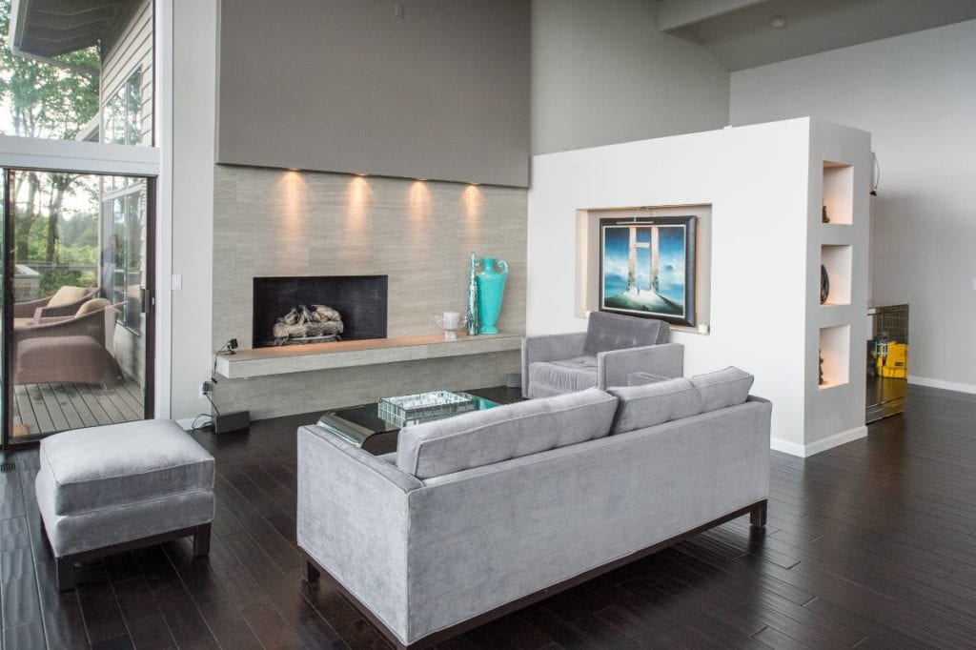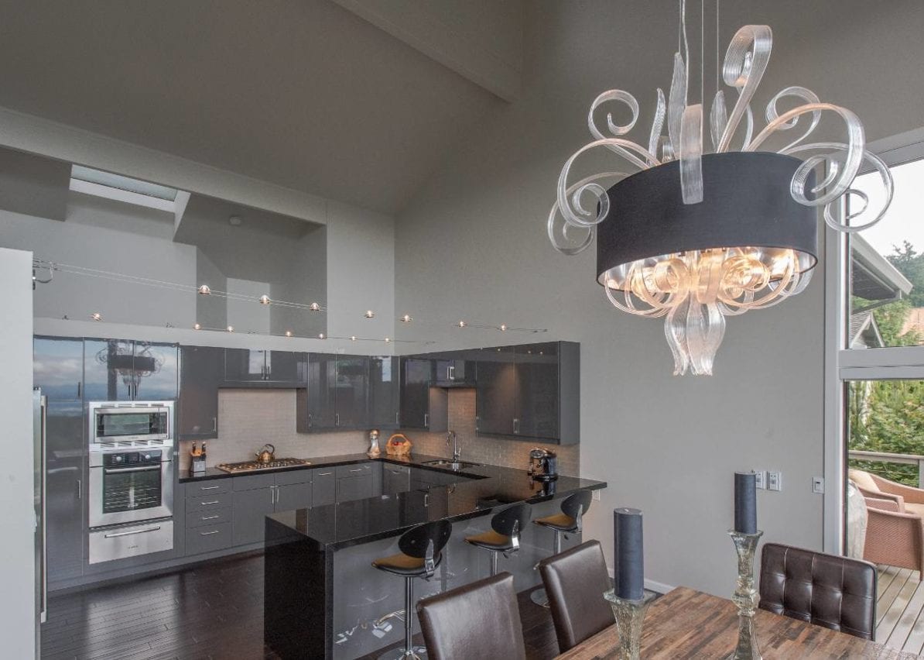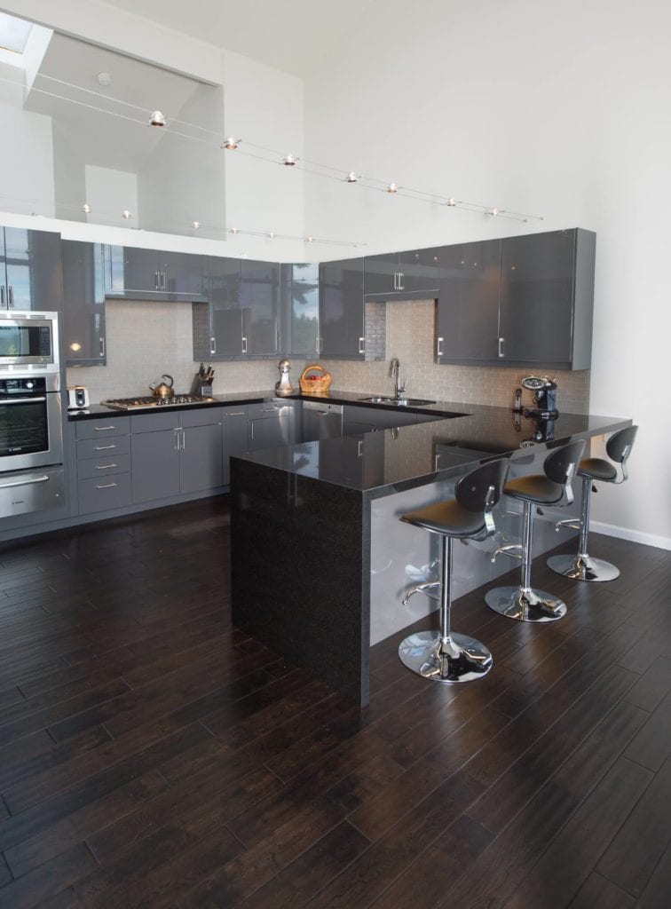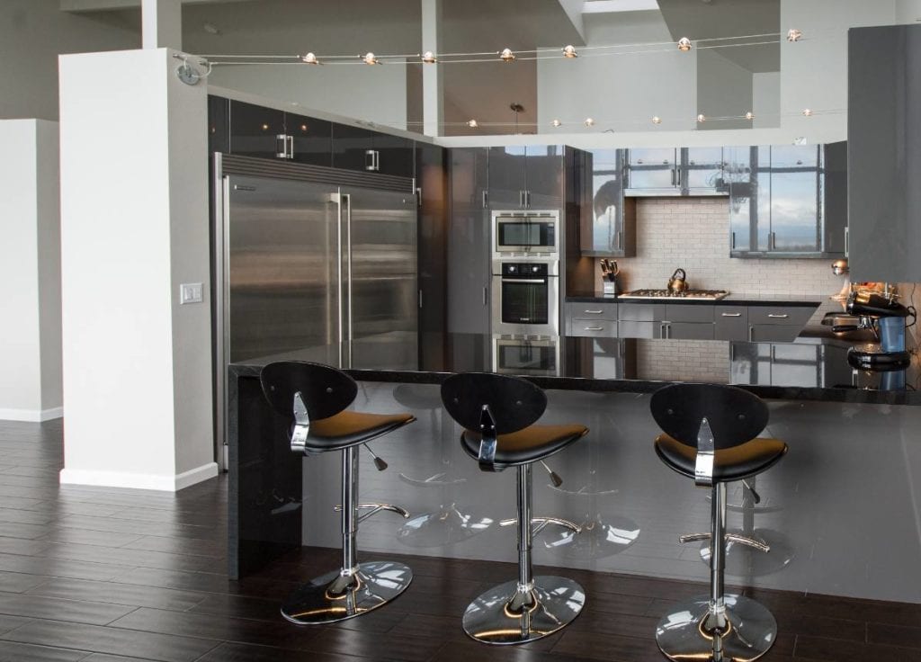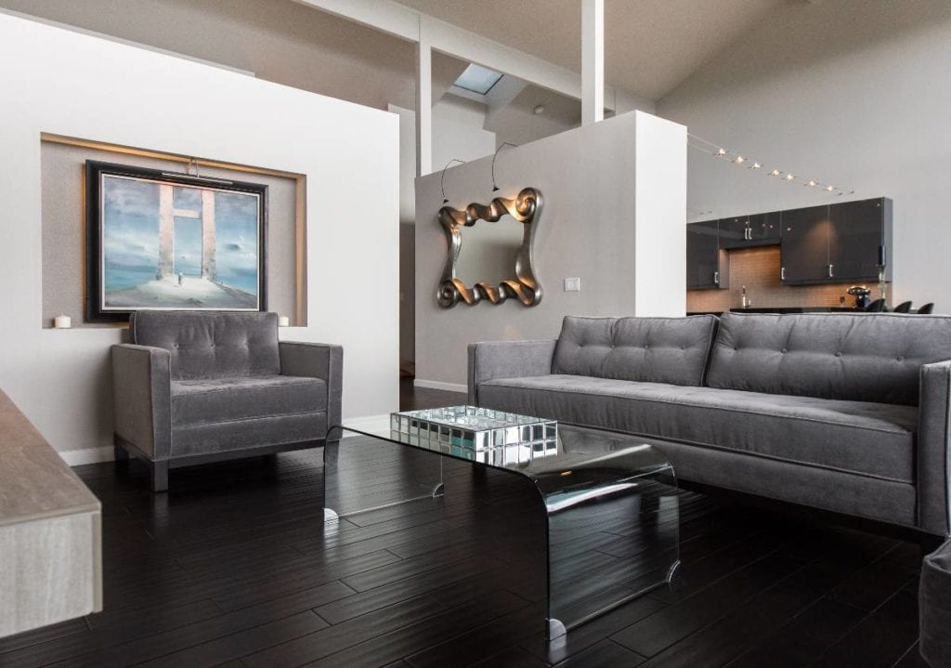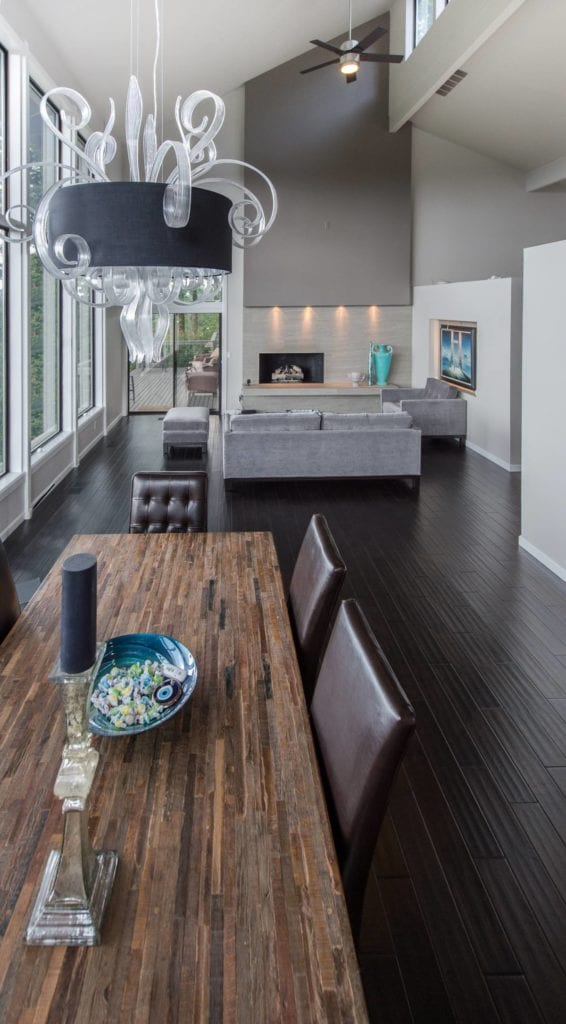This is a test of the alert bar
Skyline Modern Kitchen
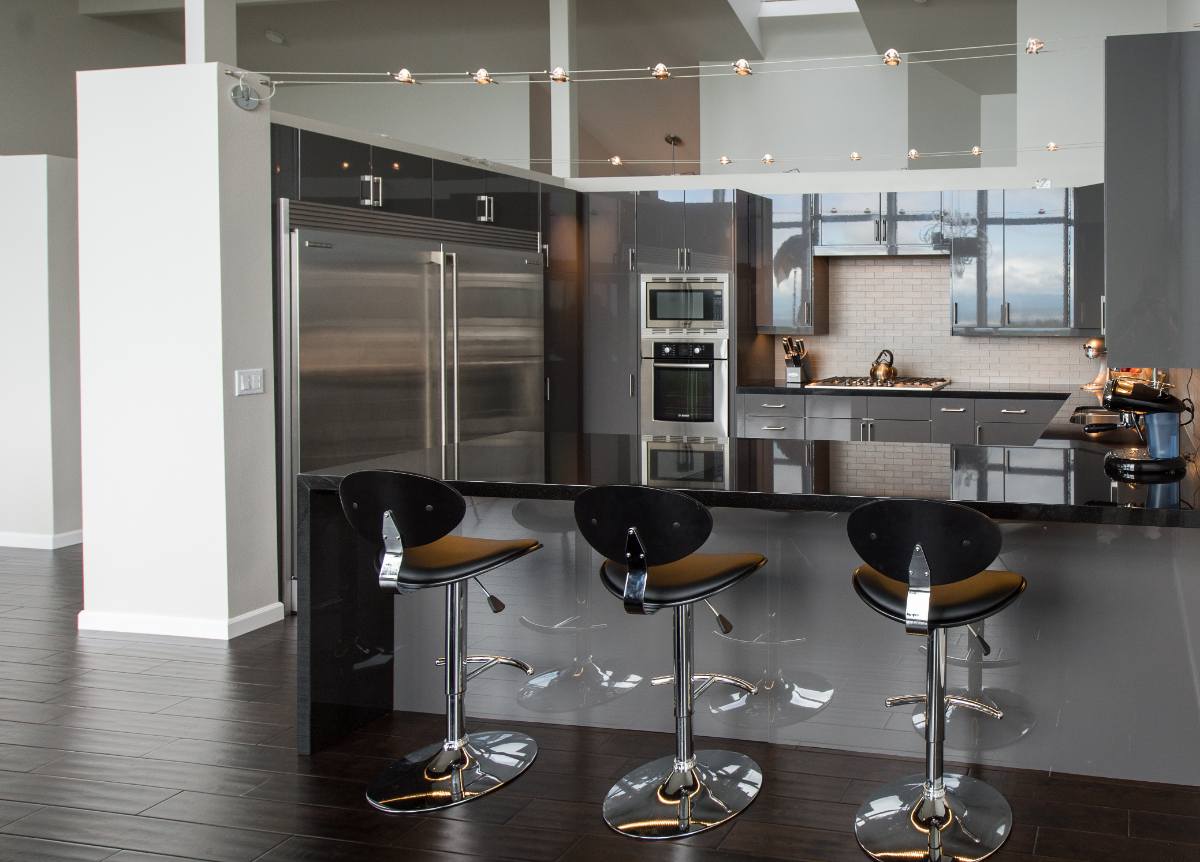
This project consisted of a kitchen, family room, master bathroom, and garage conversion. The kitchen was completely opened becoming part of the dining room that overlooked the mountains. All the walls were taken down to the studs and the new fireplace, finishes and lighting replaced the dated original home. The garage was transformed into an exercise room and a spa was added. So much of this project was about the modern clean style of the client.
Before & After
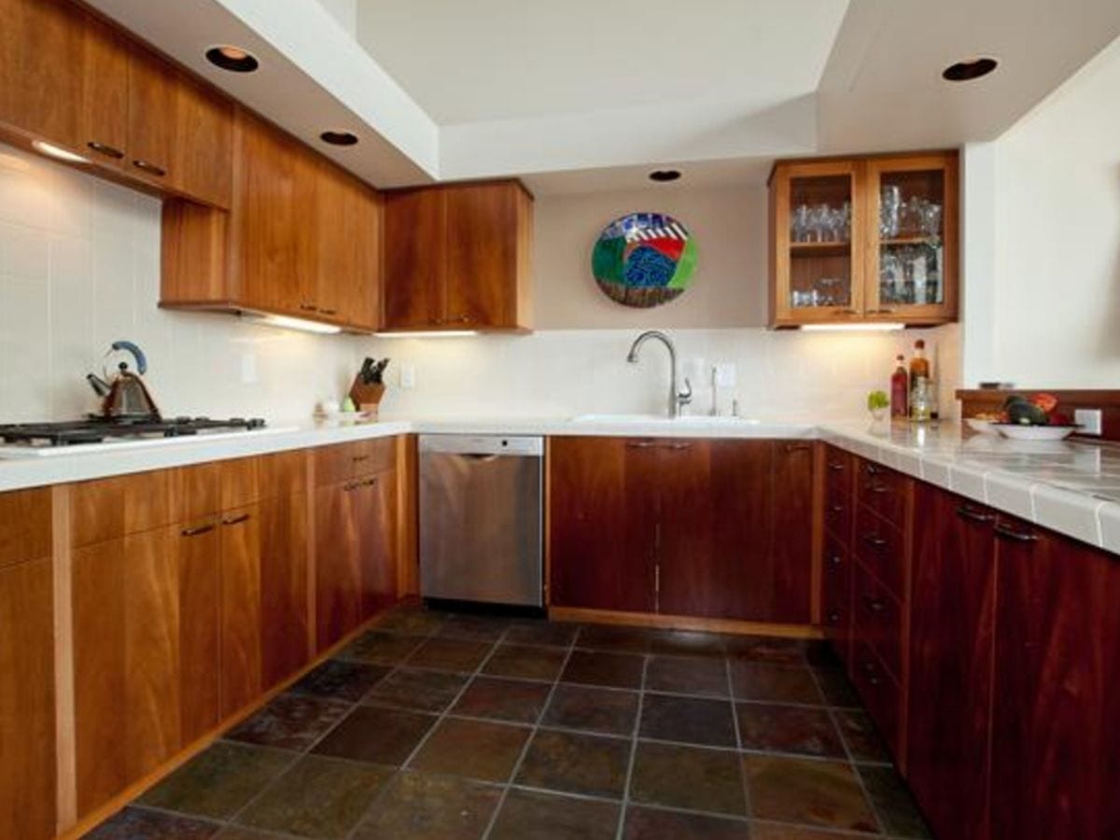
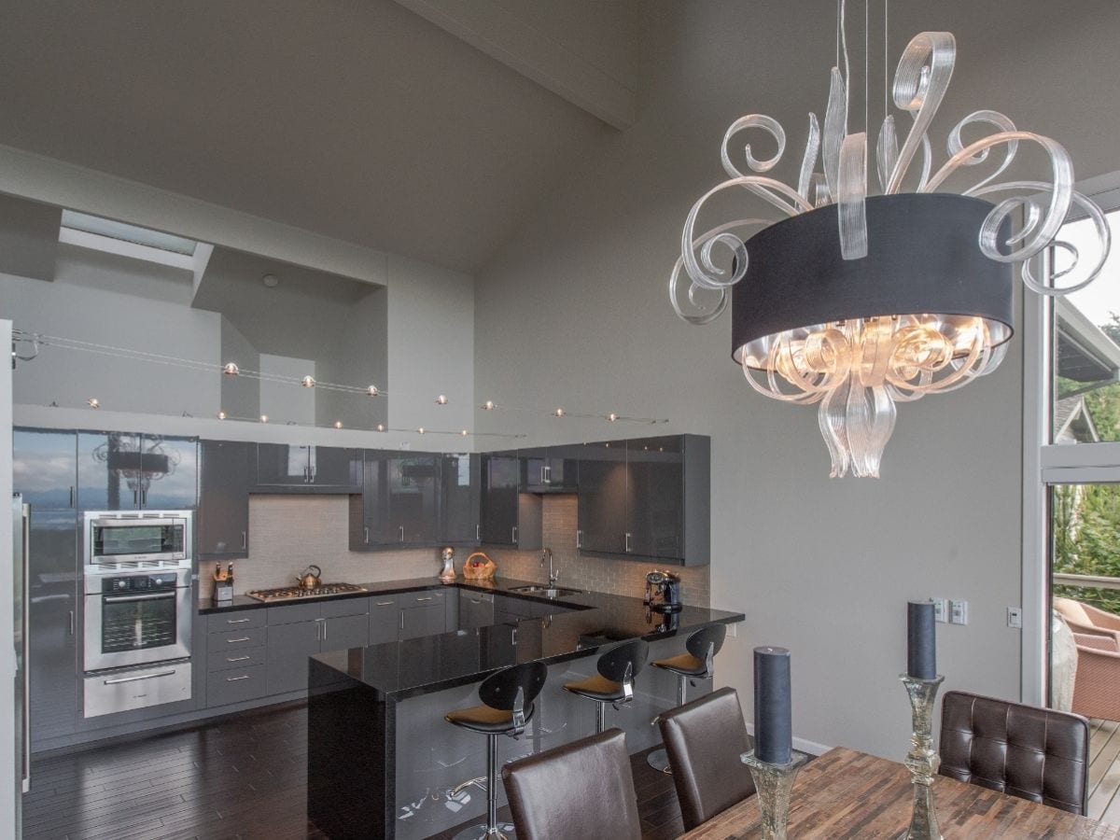
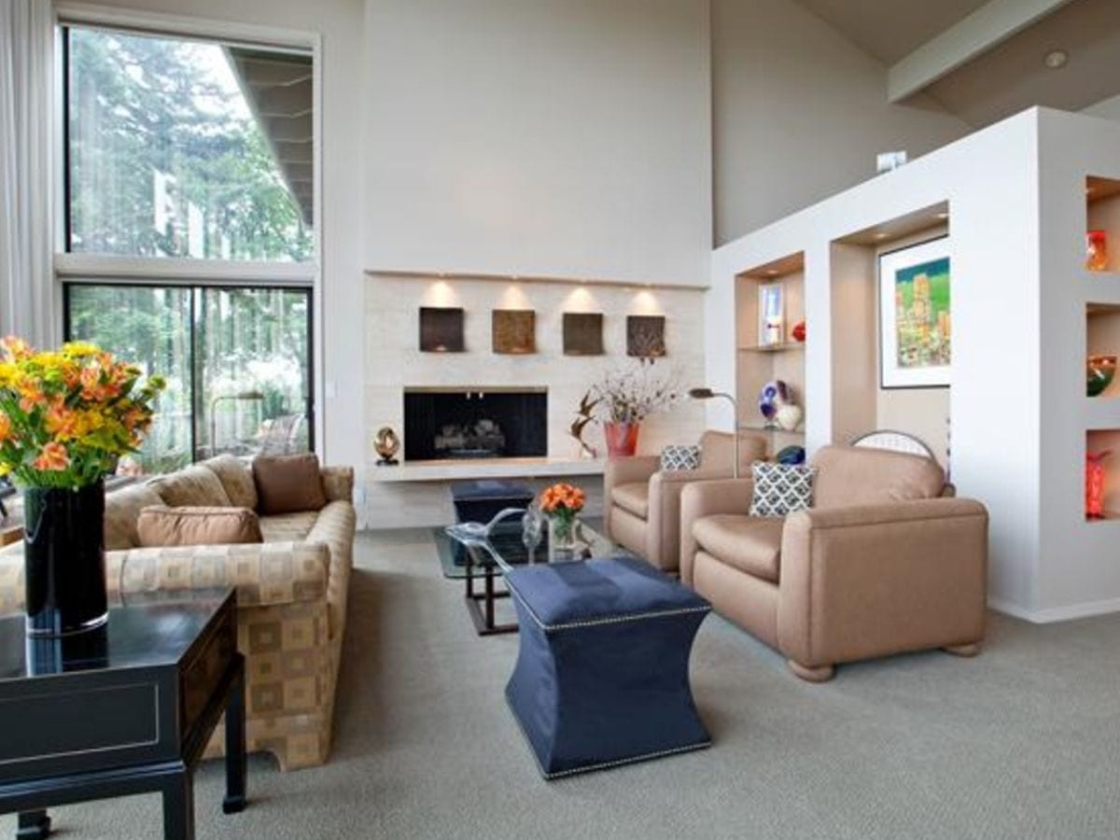
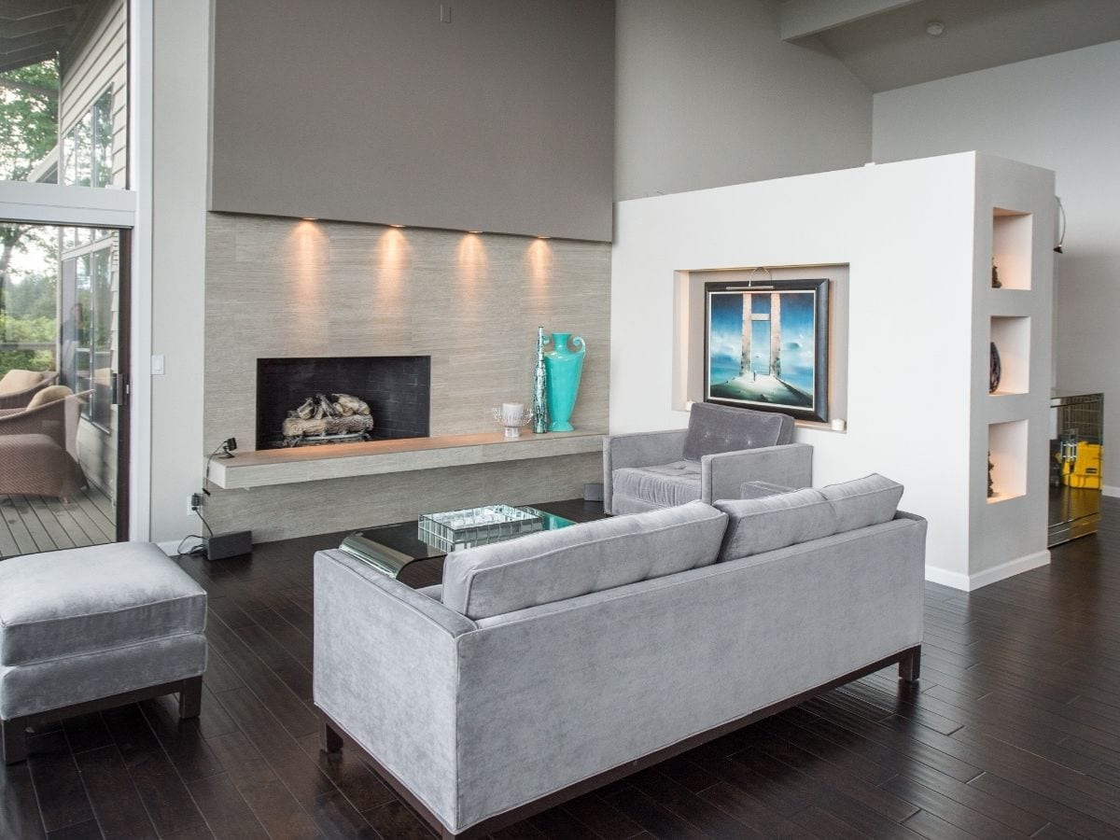
Contact us today to get started.
Metke Remodeling & Luxury Homes © 2024 | All Rights Reserved | Built with ♥ by Webfor

