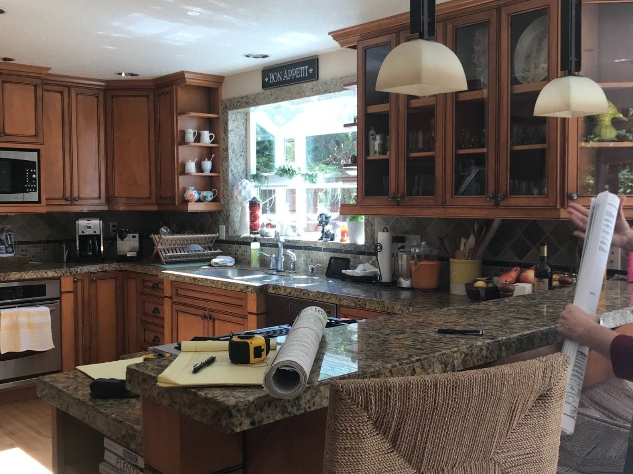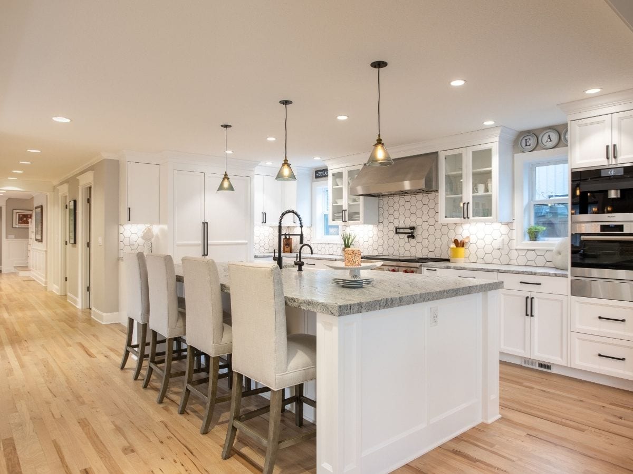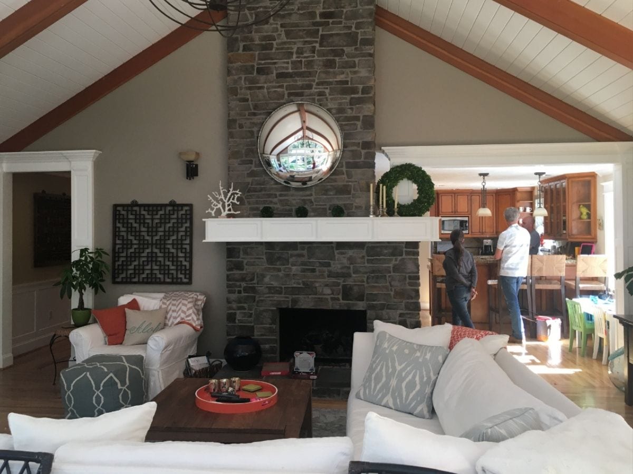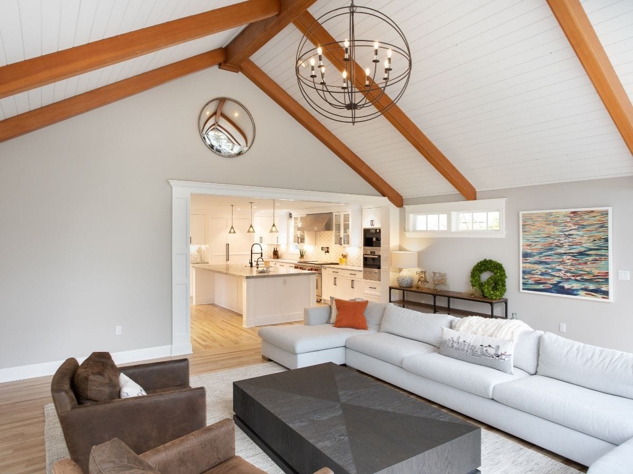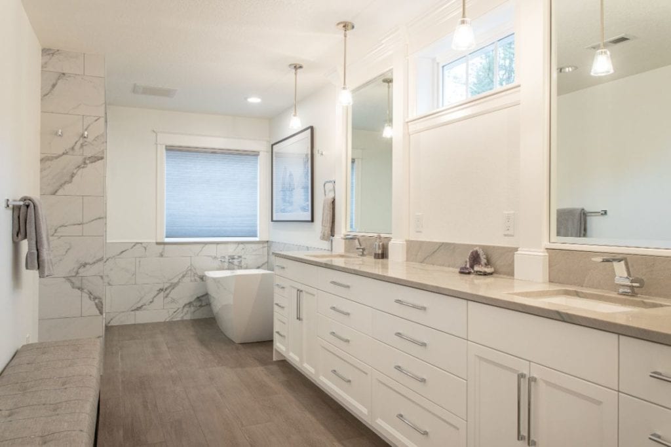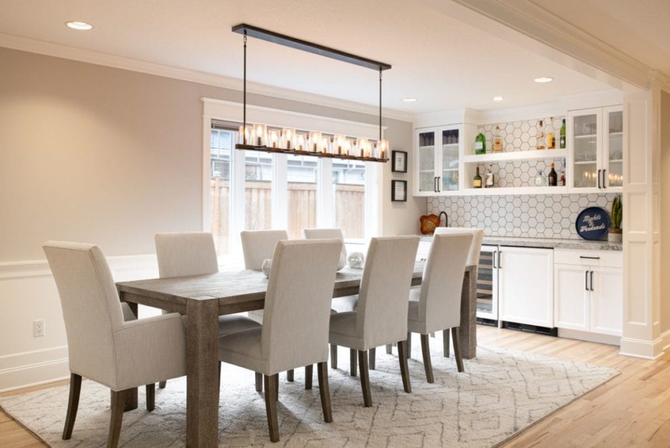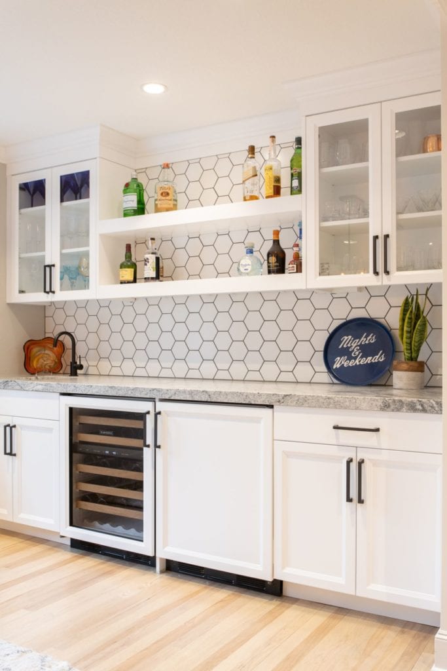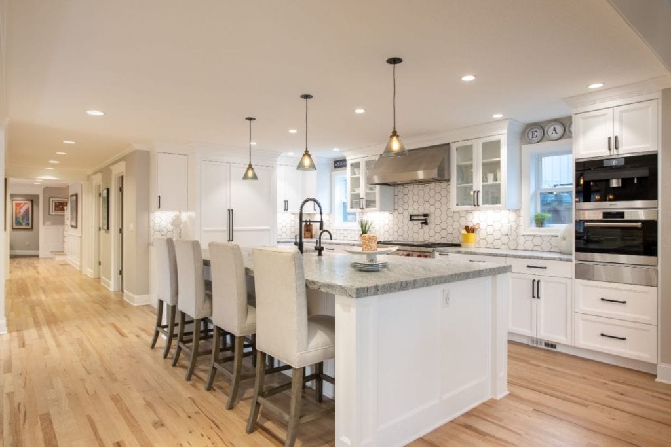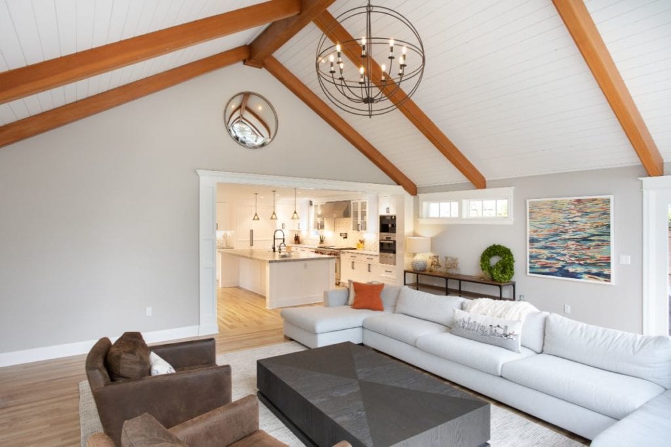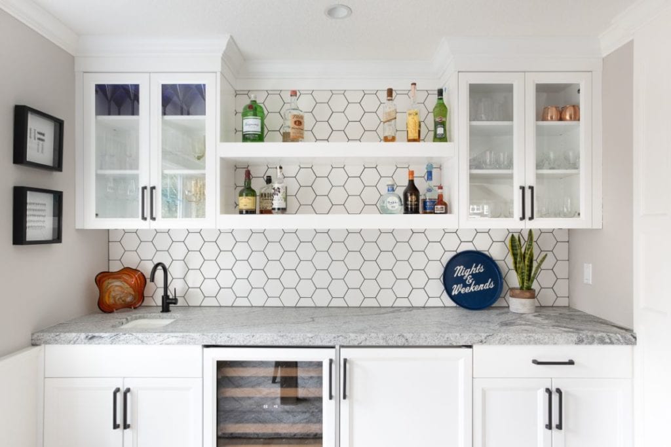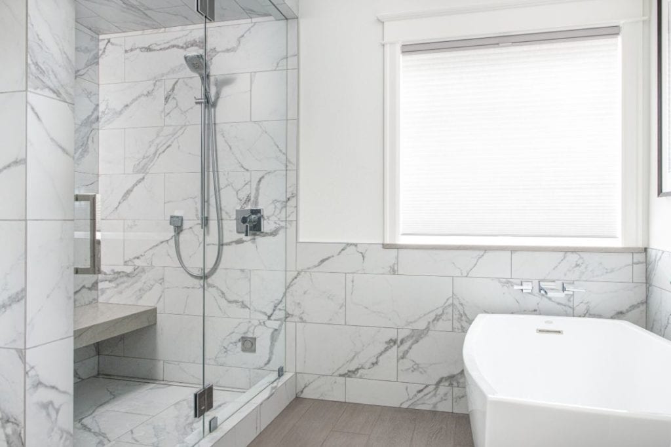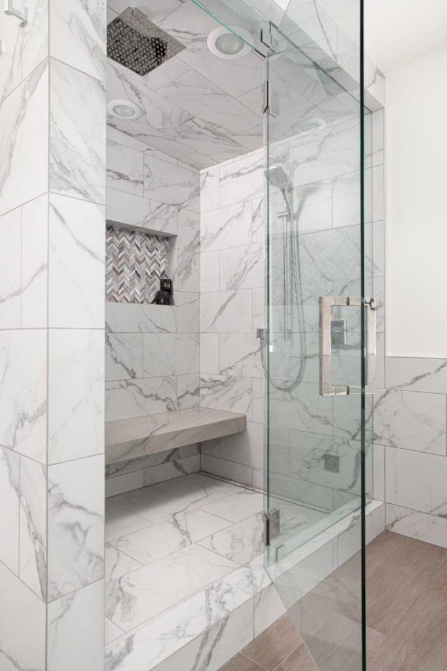Lakeside Charmer Kitchen & Bath
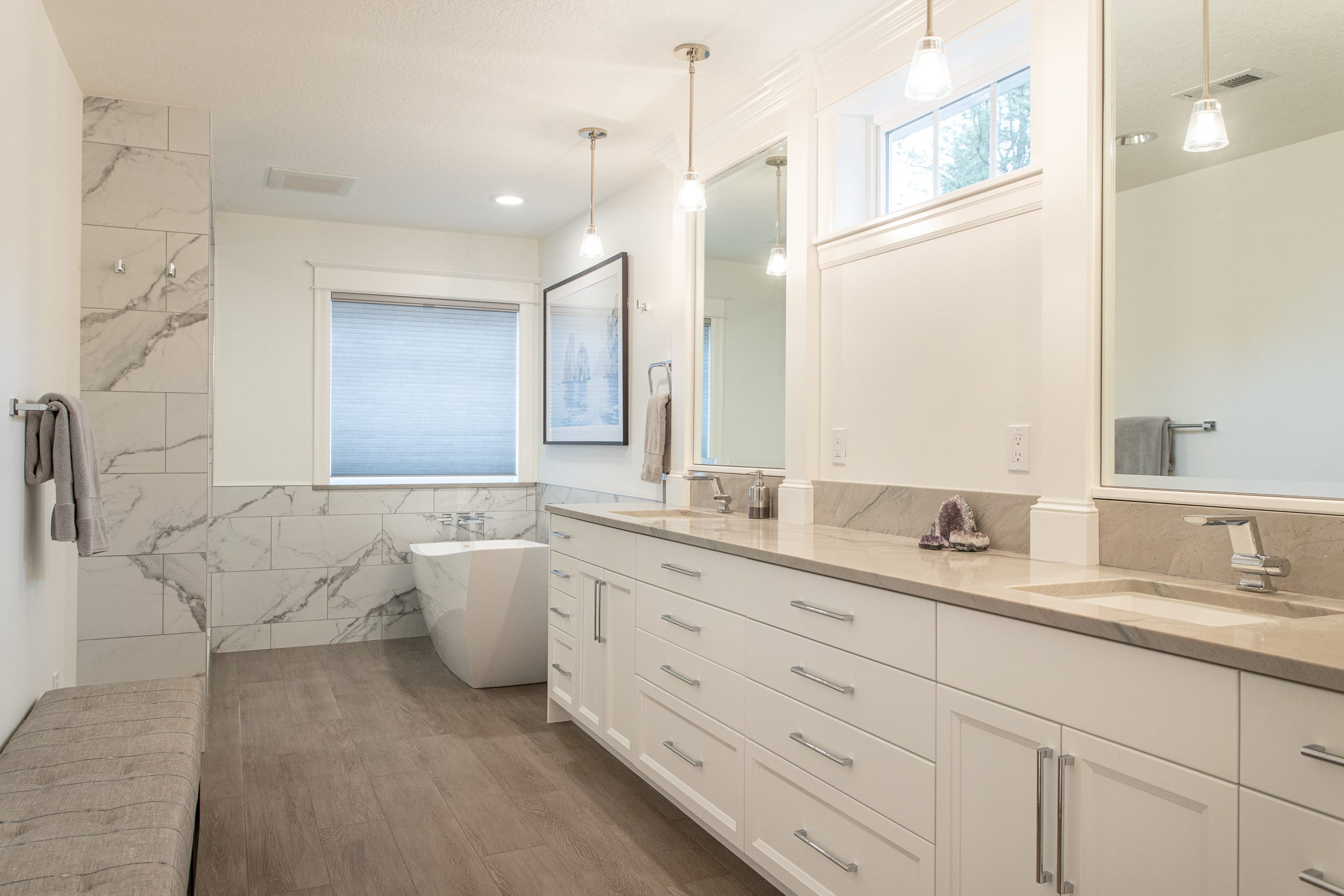
This remodel was inspired by the client’s desire to open their kitchen/living/dining space to enhance their beautiful view of the Lake Oswego. The clients also love to entertain, so a larger more functional kitchen was at the top of their wish list! Removing a large masonry fireplace/chimney that through two stories allowed us to expand the kitchen and let so much more natural light flood the space. All new Sub Zero appliances and beautiful granite countertops make the space the perfect entertaining environment. In the master, we created an in-home spa, fully equipped with a steam shower, double vanity, and a soaking tub. The project scope grew to include the kid’s bath, and main level guest bath. Those spaces received a cosmetic facelift including new tile, countertops, and new fixtures. To top it off we painted a fresh coat of paint throughout the whole house, as well as a fresh coat of floor stain. Such a beautiful project for a beautiful family!
