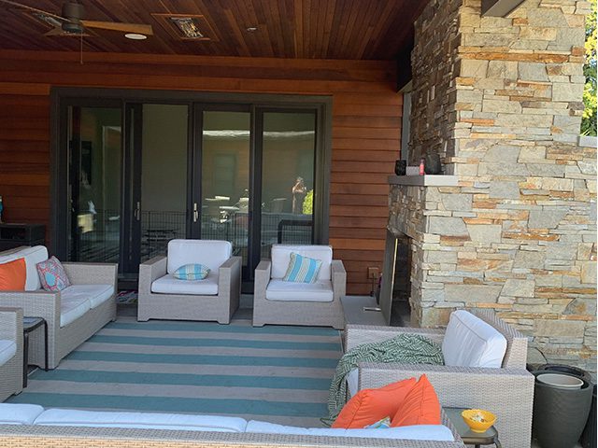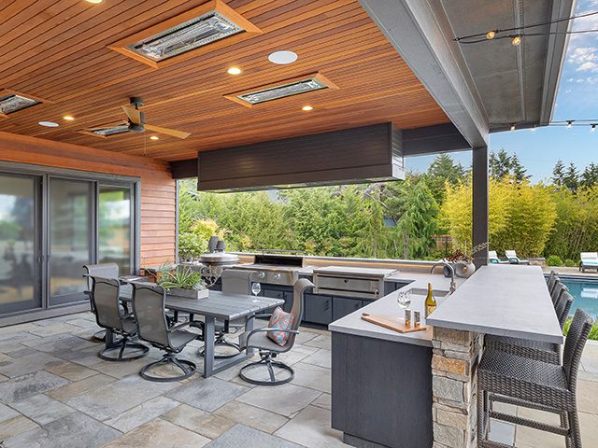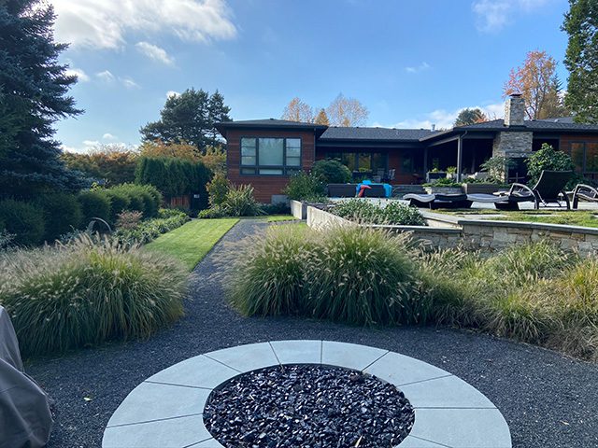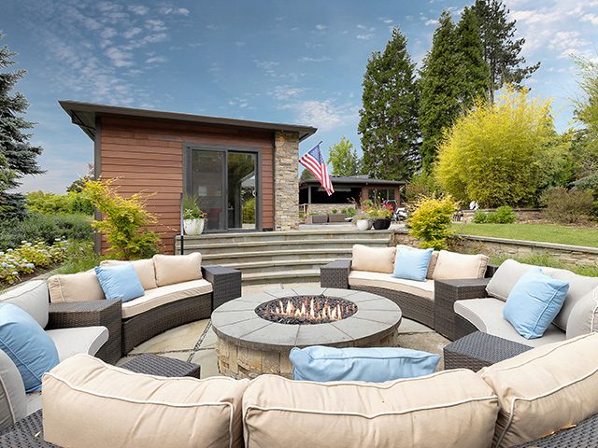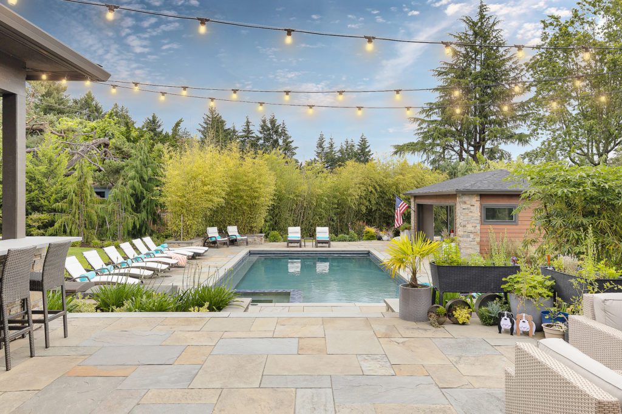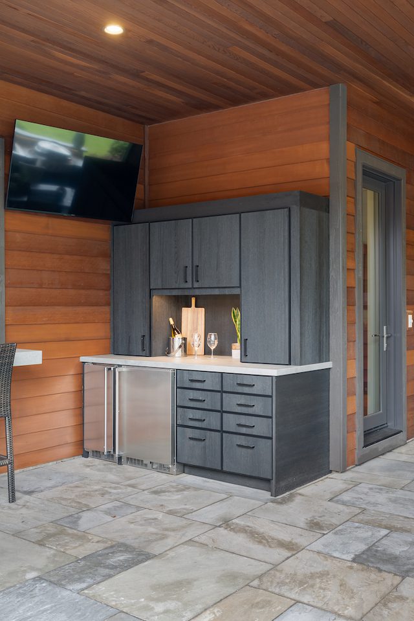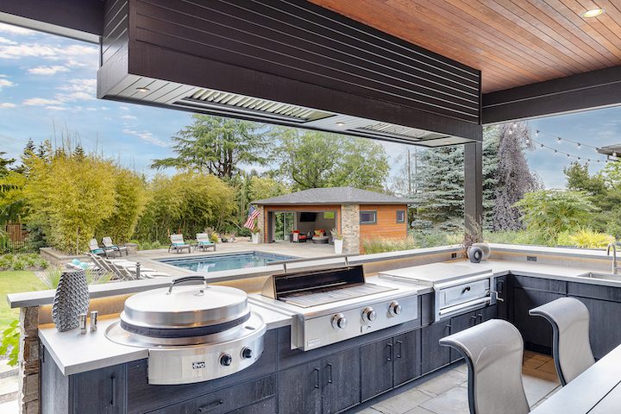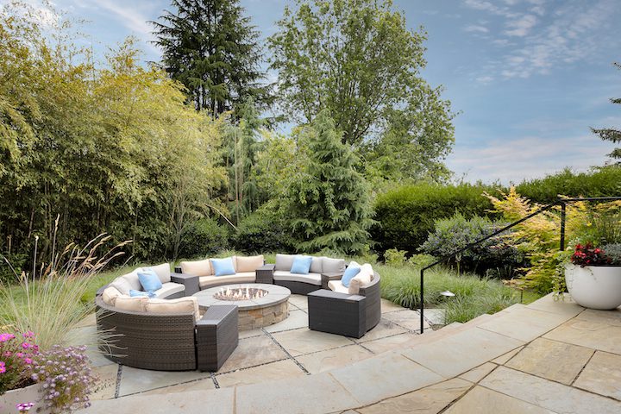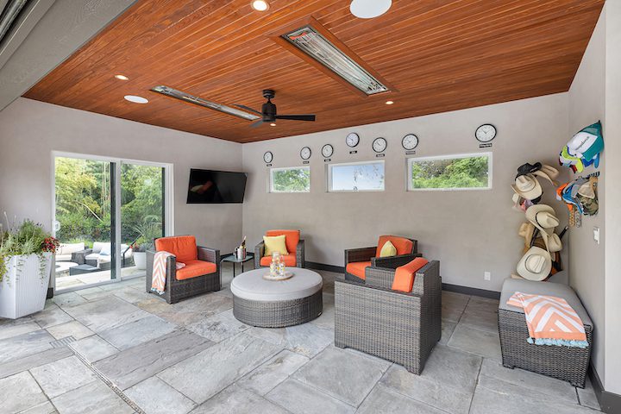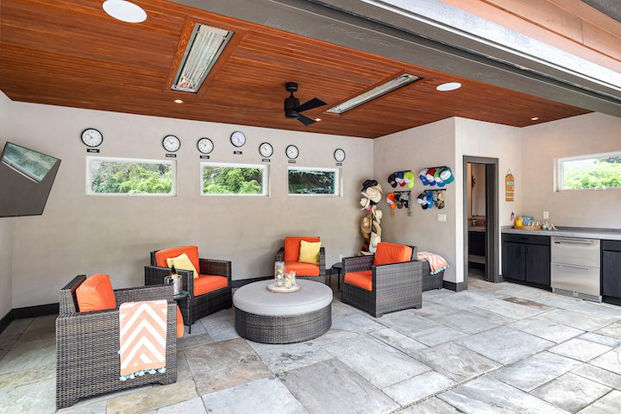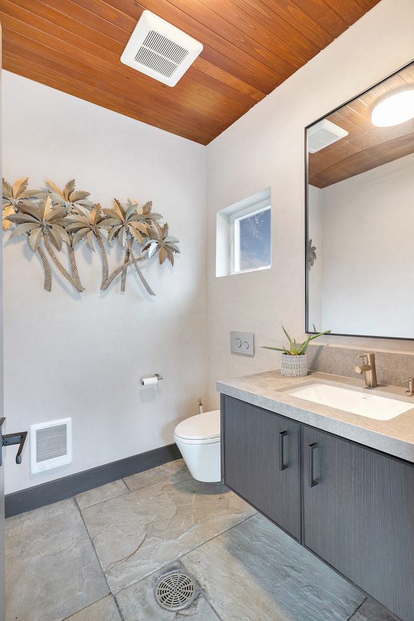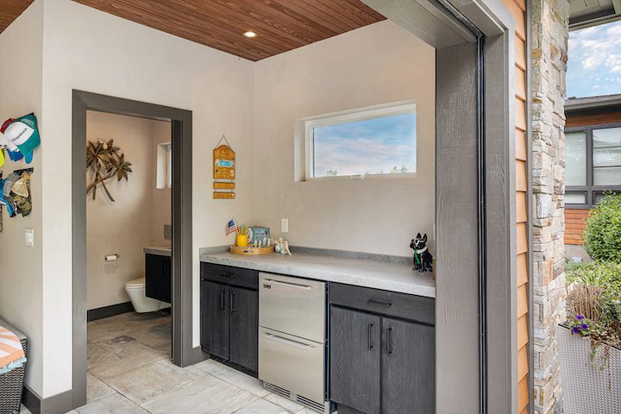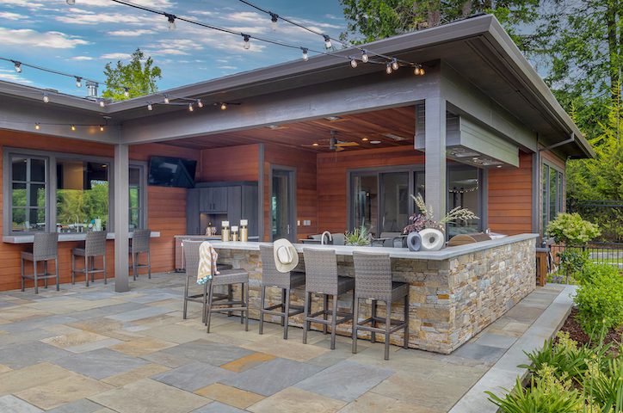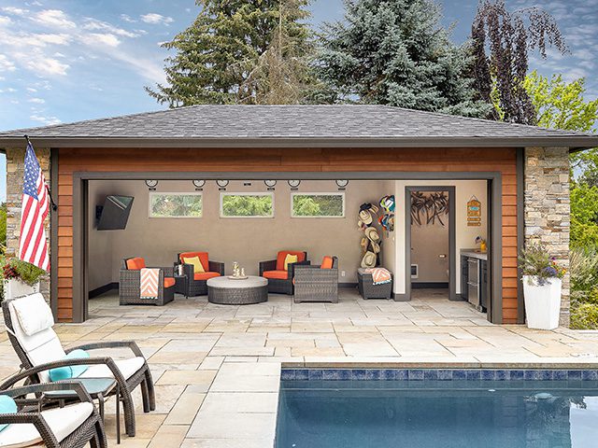My Personal Resort
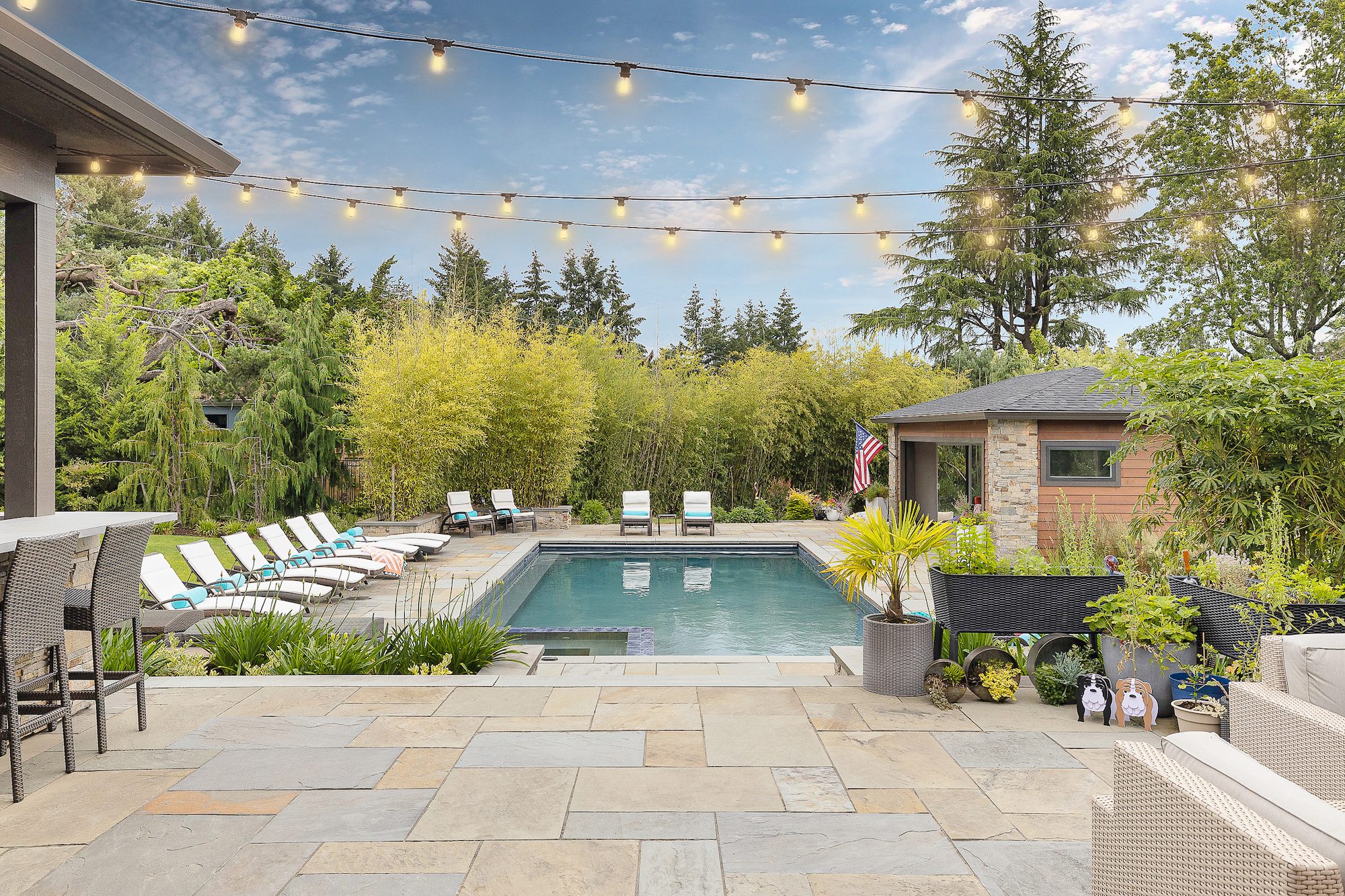
From OK pool and patio to resort-style Oasis. We created a gourmet outdoor kitchen, bar, and covered entertainer’s dream space, along with a 390 SF Poolside Cabana, and a revitalized fireside gathering spot. In the sun, by the fire, or lounging in the Cabana, this is a personal resort!
No detail was overlooked while integrating this renovated outdoor kitchen and new cabana, into the theme established by the original house. Bluestone patio floors, stain-grade cedar siding, exposed wood beams, plaster walls, and a fully retractable screen wall to keep the bugs out. Naturekast exterior cabinets and Dekton slab countertops surround every luxury cooking and grilling appliance one could imagine. A custom hood assembly, recessed ceiling heaters, a warm, reclaimed T&G ceiling, and luxurious outdoor furnishings make this the place to be and be seen on a hot summer day. As the weather cools, watching football on the outdoor TV, or enjoying the firepit on a cool evening, gives our clients a resort experience in their own backyard.
The initial challenge was creating a cabana large enough to use that fit into the pool area navigating lots of elevation changes and city setback requirements. This was achieved by matching existing blue stone from around the pool and running it seamlessly into the cabana floor once the cabana was constructed as close to setbacks as possible. A narrow pathway along one side of the existing house compounded construction access challenges. The built-in custom retractable screen that covers the entire opening of the cabana was essential to keep out the bugs and provide shade, but its large size required a hidden steel beam to keep it working properly. Sourcing matching stone and wood materials to ensure this was always there was one challenge. Another in the outdoor kitchen included getting power and utilities underground while trying to maintain the existing stone flooring, and fitting all the outdoor appliances the client requested while still creating substantial entertaining areas.
This complex project was delivered within the budget. We were able to reuse the existing ceiling in the outdoor kitchen space and were able to salvage enough of the existing bluestone to lace in where needed vs all new. We also refurbished and kept the existing firepit while transforming the space around it. A full-width retractable screen, versus large pocketing doors, was a cost-savings while allowing for full-width opening from Cabana to poolside entertaining.
Before & After
