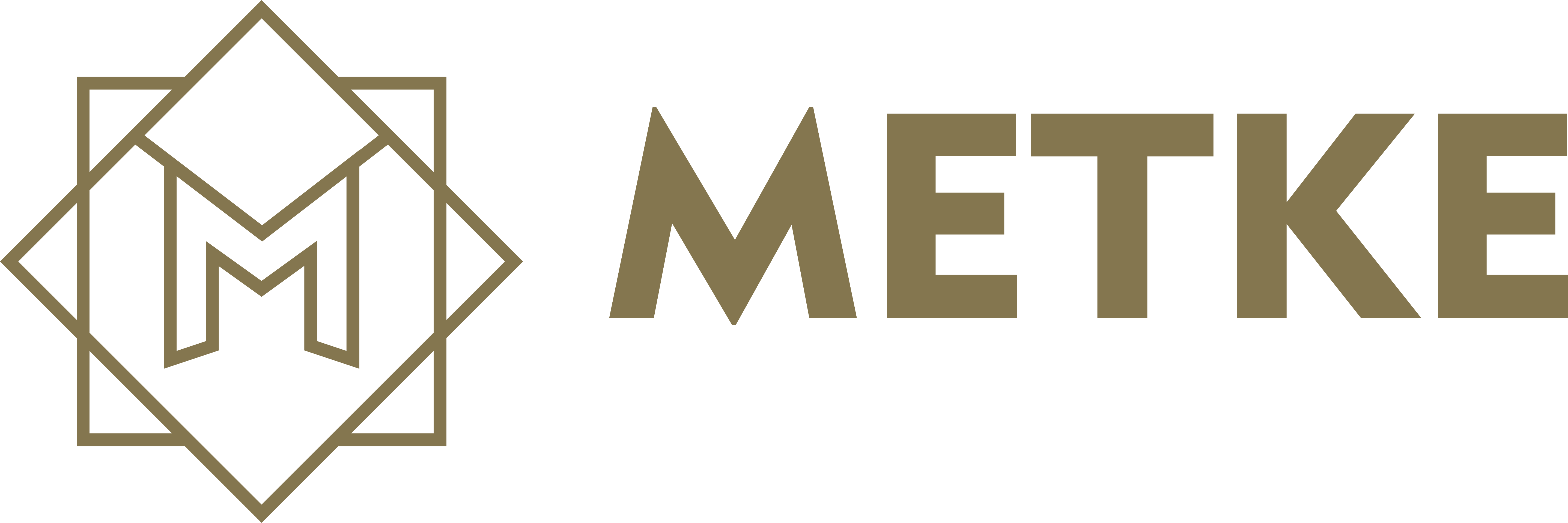Home Design Studio
For many of our clients, choosing the right kitchen faucet or bathroom tile is the absolute BEST part of a renovation. After weeks of pouring through catalogs, performing internet searches, and visiting showrooms, they have a clear idea of what they want.
For others, the idea of choosing a paint color for the laundry room is enough to send them running for the hills. At Metke Remodeling and Luxury Homes, we want the design process to be as easy as possible for everyone. We work easily with those that have their design options picked out as well as those that need a little more help.
In the studio, we have a variety of contrasting designs and styles so you can get a general idea of the different materials so you’ll get a feel of what’s possible. From comparing the different color temperatures of recessed lighting and semi-flush mount lighting, seeing the differences between painted and unpainted cabinetry, and various countertop materials.
From there we get into other fixtures, such as sinks, faucets, doors, windows, and so on. Does changing an entry door or even adding a new entry option make sense with the new floor plan? We’ll talk about all of the different options available to you during the first meeting.
Have your own ideas about fixtures, window styles, or cabinet designs? Bring them with you! The more we understand about you, your style, and your personality the more we can design the perfect space for you. There’s no such thing as too much information when it comes to creating kitchen, master bathroom, or whole-home remodels.
Design-Build Considerations
We want to give our clients everything they dream of, but we also need to make sure changes are possible from a building standpoint. Obviously, we can’t give you vaulted ceilings in the dining room if the master bedroom is directly overhead.
But replacing a wall in the living room with a bank of windows or folding glass doors that open to your outdoor living space? That’s certainly a possibility. While visual points of interest, paint colors, and other design options are what make a house a home, we need to ensure these choices are structurally sound.
That’s why working with a design-build contractor is so important. It removes any disconnect between the two sides of the construction coin and ensures your design choices don’t interfere with the laws of physics. Or, more importantly, local building codes and regulations.
Furniture Options
Our design options will incorporate furniture that can be included as one of the deliverables in our design budget. We also work with your existing furniture, and that’s an option many of our clients choose. However, as you begin to live in your new space, the idea of a new dining room table, bedroom set, or living room furniture style starts to make sense.
Metke Remodeling and Luxury Homes can help with that even after we’ve completed renovations. We’ve had clients get in touch with us months later to discuss new styles for their living areas and we’re more than happy to accommodate their requests. It’s just one of the ways we work to create lasting relationships with our clients.
“Exterior” Interior Design
Creating comfortable entertaining spaces outside of the home is becoming an increasingly popular trend. Nothing beats the Pacific Northwest in the summer, and with the right design choices, you can enjoy your outdoor living area year-round. You may think options are limited–but our design studio will show you otherwise.
Our design studio has a variety of materials, cabinets, pavers, and more to turn your boring backyard into something beautiful. We design outdoor floor plans to make the most of your space, including kitchens, seating areas, and other entertainment options like TVs. We also offer fireplaces from Cement Elegance and Modfire which enables you to keep warm during those cooler months.
Ceiling options for your undercover area or gazebo, railings, outdoor furniture options, and even ceiling fans are all discussed during the initial conversation. From this discussion, we’ll design the perfect outdoor oasis for you and your family.
The Process
During the design phase, we send you a questionnaire to find out what you like, what you want, and what you need from your luxury renovation. During the initial design phase conversation, we’ll get a broader understanding of what you want your new space to look like.
We take the information and prepare a presentation with three or four different floor plans, featuring different materials, light fixtures, appliances, and paints for the interior and exterior when applicable. We think of everything–even the mirror for the hallway powder room is considered.
You’ll come into the design studio and we’ll go through each floor plan and the design materials that we’ve chosen for you. At this point, we’ll have a solid understanding of what you want and how we’ll give it to you. Then you’ll make final decisions and we’ll enter the final design stage or pricing out materials, labor, and delivery dates.
Depending on the size of the project, additional meetings will need to take place. A luxury redesign of an entire home will take a lot of time and consideration, both for you and for us. And we all want it to be perfect.
Work With Experienced Interior Design Professionals
Metke Remodeling and Luxury Homes has decades of design experience and has the ability to seamlessly blend the newest trends with tried and true design principles. From changing the floor plan to choosing the perfect end table, we take a holistic view of the area and deliver a space that will impress family and friends (with maybe a tinge of jealousy). We look forward to working with you.
