Luxury Kitchen and Bath Design
Luxury Kitchen and Bath Design
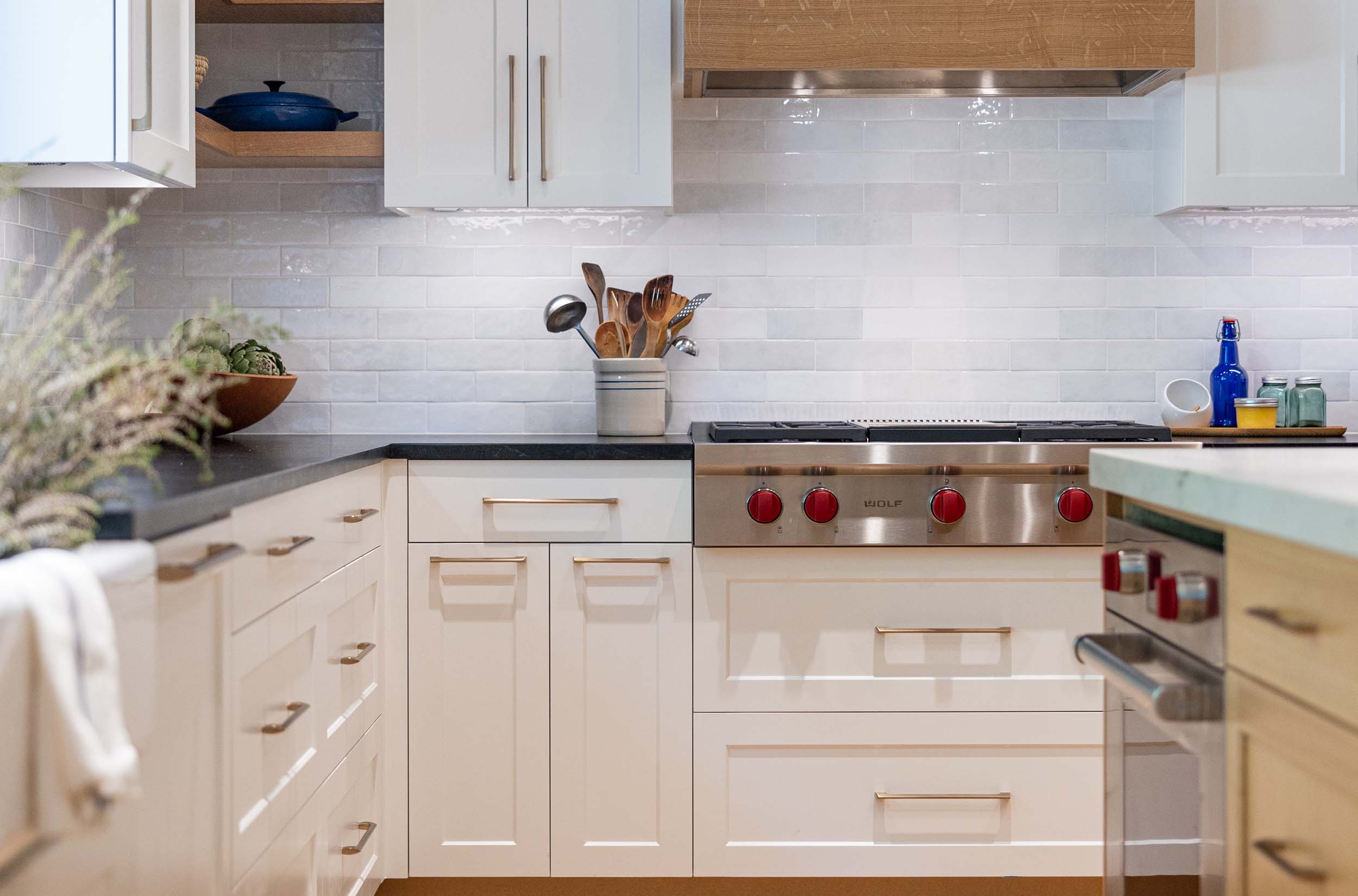
The two rooms are different in many ways–one is made for bringing friends and family together while the other serves as a respite from daily stresses. But when it comes to Portland kitchen and bath design, Metke Remodeling and Luxury Homes use the same design-build methods to deliver what you want and what you need from each room.
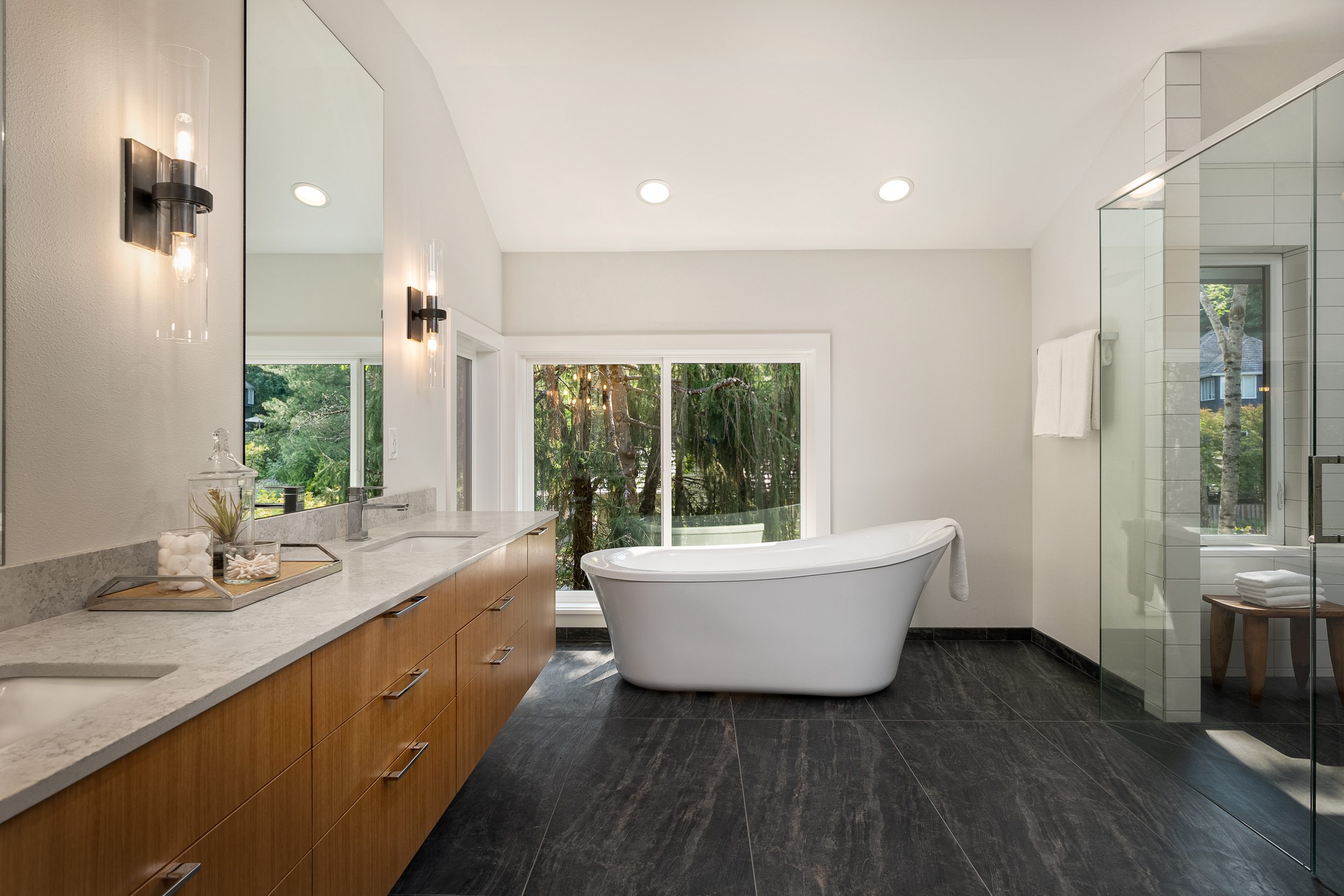
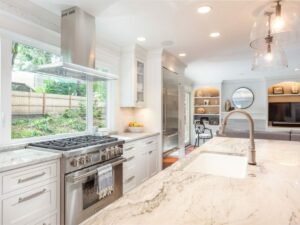 The kitchen is often referred to as the heart of the home, where families come together for meals or friends gather during get-togethers. Whether it’s used for preparing meals, a place to graze during parties, or where family members come together to talk about the day’s events over dinner, the kitchen is the center of attention.
The kitchen is often referred to as the heart of the home, where families come together for meals or friends gather during get-togethers. Whether it’s used for preparing meals, a place to graze during parties, or where family members come together to talk about the day’s events over dinner, the kitchen is the center of attention.
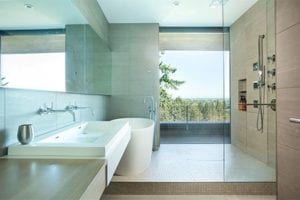 Bathrooms, on the other hand, offer a peaceful refuge from the day-to-day grind. From energizing your mornings with a warm shower and a comfortable place to get ready for the day to soaking in a tub to melt away the stress. A well-appointed master bathroom is an oasis for those looking for a break away from the hustle and bustle.
Bathrooms, on the other hand, offer a peaceful refuge from the day-to-day grind. From energizing your mornings with a warm shower and a comfortable place to get ready for the day to soaking in a tub to melt away the stress. A well-appointed master bathroom is an oasis for those looking for a break away from the hustle and bustle.
Portland Kitchen and Bath Design
While the two play very different roles, both are essential when it comes to making a house a home. As such, when Metke Remodeling and Luxury Homes talks about “Elevating the Art of the Home,” we understand the vital importance of each room. From the layout to the color palette to the materials we choose, we take a holistic view of every kitchen and bath design-build we do.
This starts with a conversation with you. No two kitchen and bath designs are the same because no two homeowners are the same. We take the time to listen to your wants, your needs, and your desires and take that information to heart. We want to give your kitchen and bath design the look and feel you deserve.
However, interior design is only half the battle–although it is the most visible half. We ensure all of our designs are backed by years of engineering and construction experience. Metke Remodeling and Luxury Homes ensure all of our designs are meant to stand the test of time, as well as meet all jurisdictional codes and requirements.
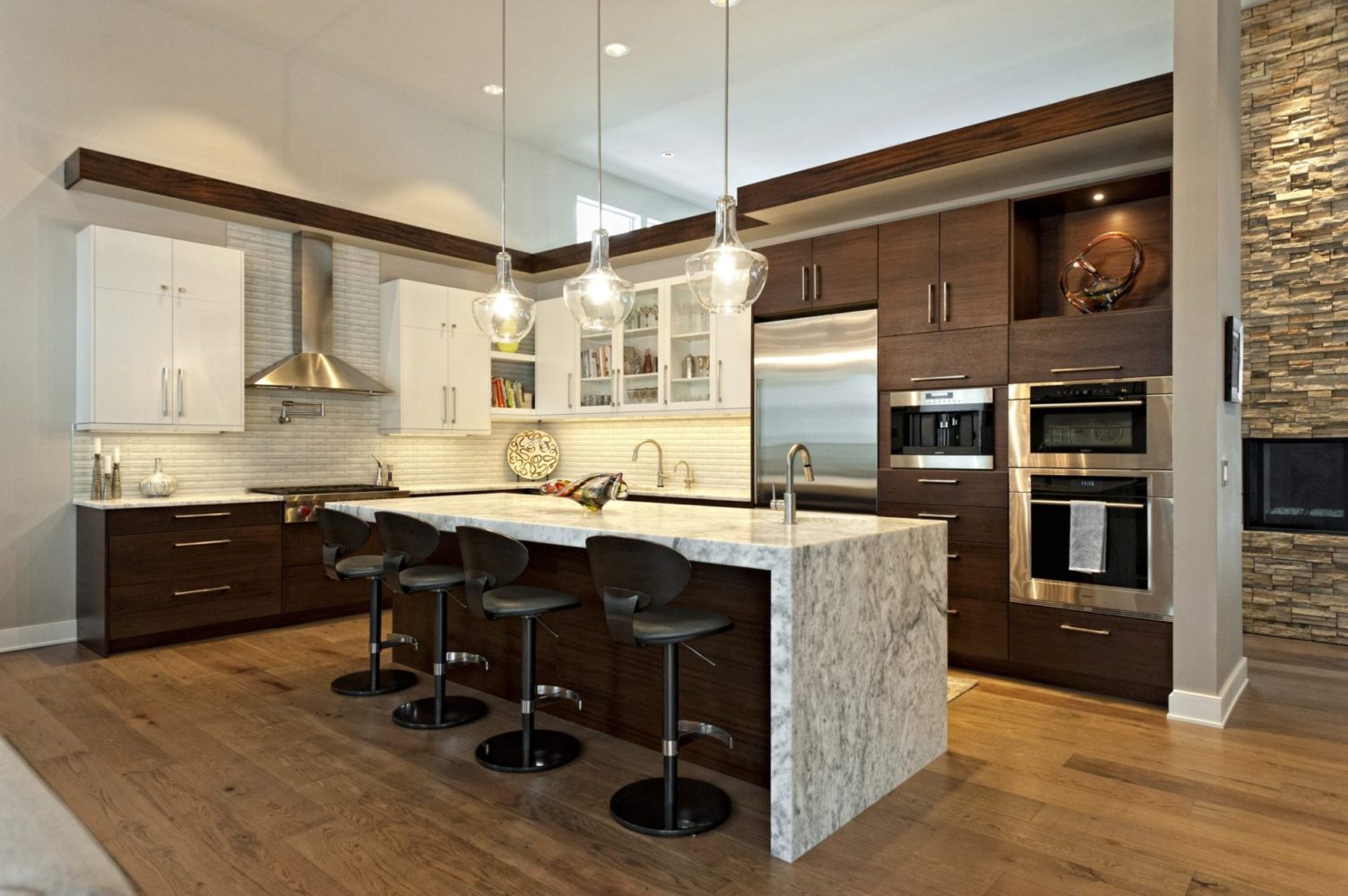
The Kitchen and Bath Design-Build Process
What sets us apart from many Portland home remodeling companies is that we bring both sides of the process together. By offering both design and construction, we keep miscommunications and misunderstandings to a minimum because we can anticipate most issues or problems during the planning stage.
We keep the lines of communication open, both with our clients and our crews. Nobody likes surprises less than we do, so we give each home a walkthrough before any final decisions are made. Removing a kitchen wall for open sightlines into the living room may sound like a great idea–until you find out that wall is keeping the second floor from crashing down below.
This also means we can design, plan, and overcome any of those issues before the day of demolition even begins. The design-build process is so valuable because we can talk about contingency plans before actually needing contingency plans in the first place.
The intersection of form, function, electrical, and plumbing when it comes to kitchen and bathroom remodels can make these renovations trickier than most. That’s why it’s so important to have a building background when designing sinks, dishwashers, and other kitchen fixture placement with a redesign.
The same can be said in the bathroom, especially when changing the floor plan or adding square footage by taking away from another area. The Metke Remodeling and Luxury Homes design team works closely with the construction side to ensure you get the kitchen or bathroom of your dreams.
