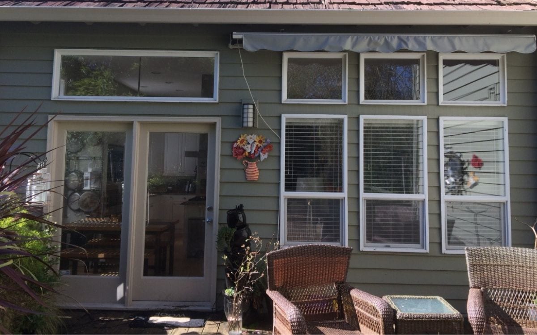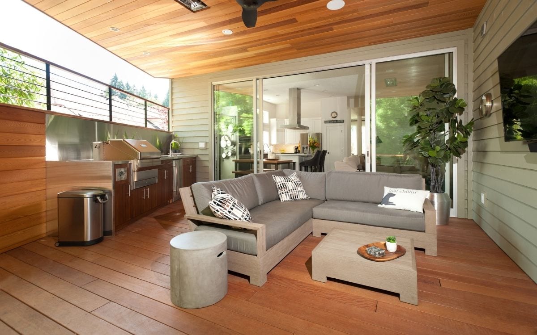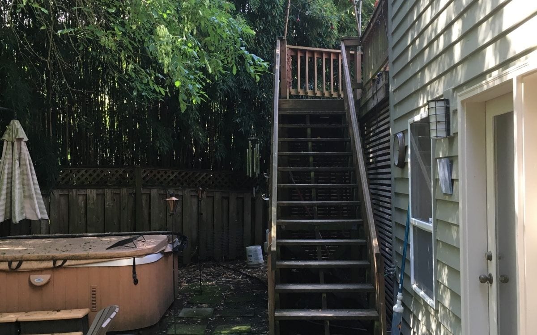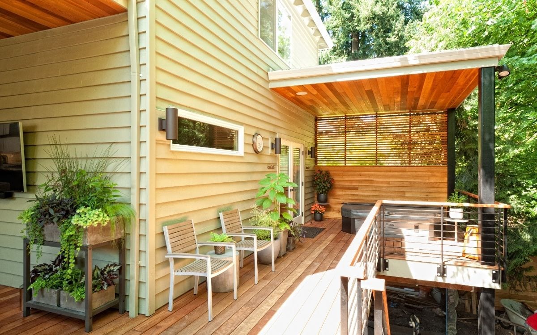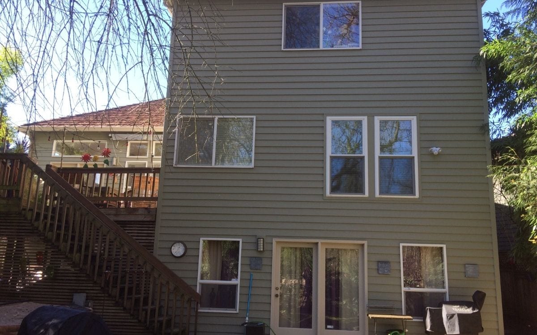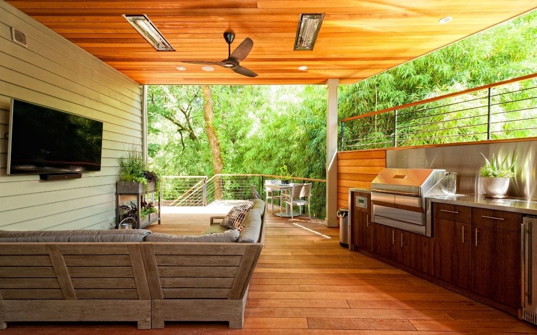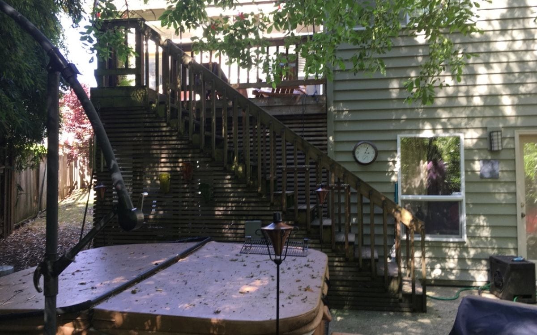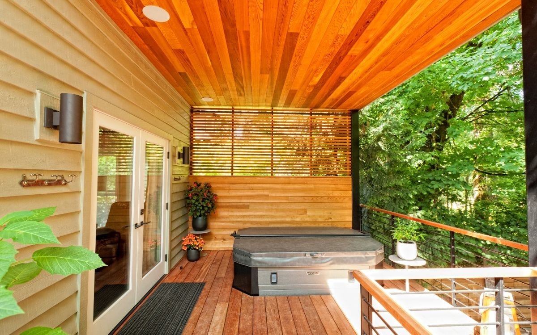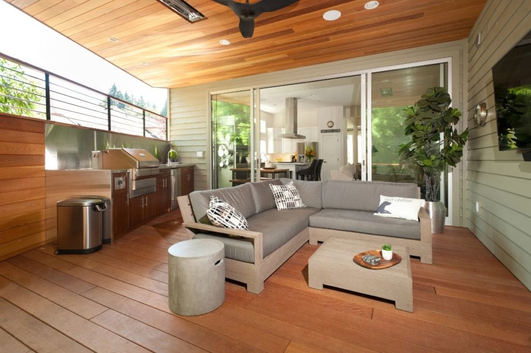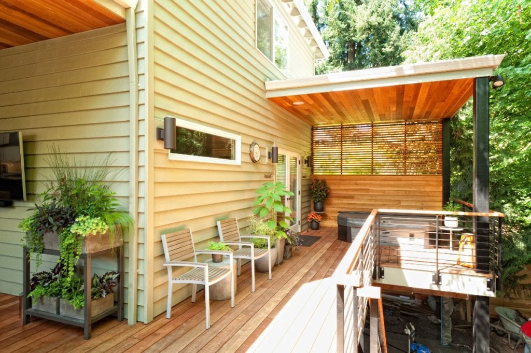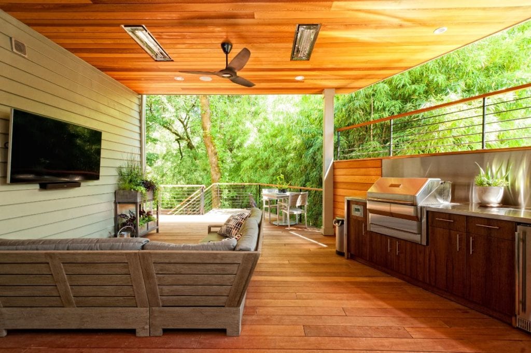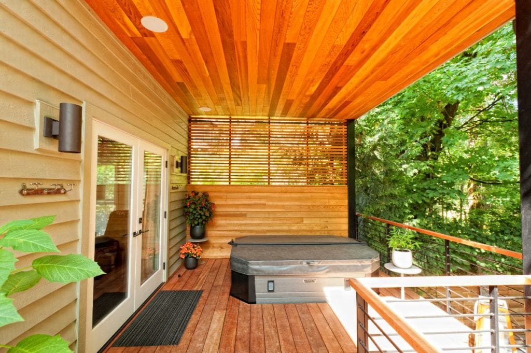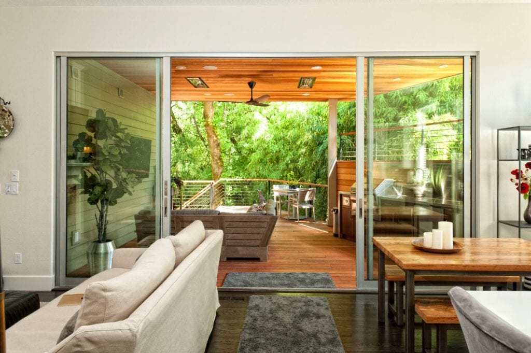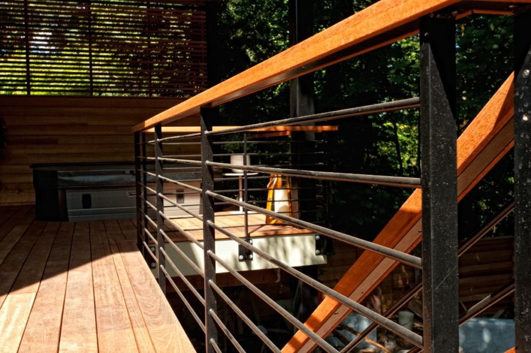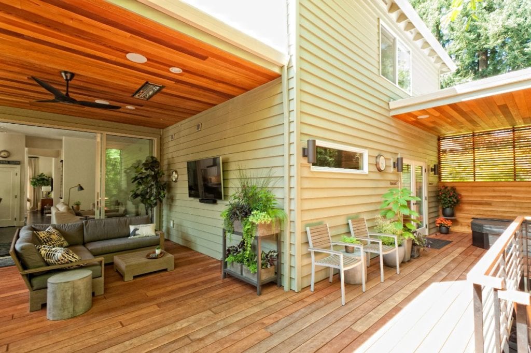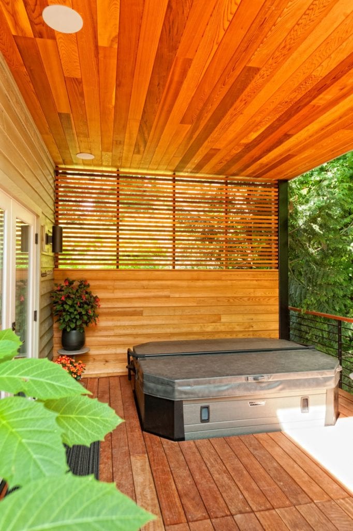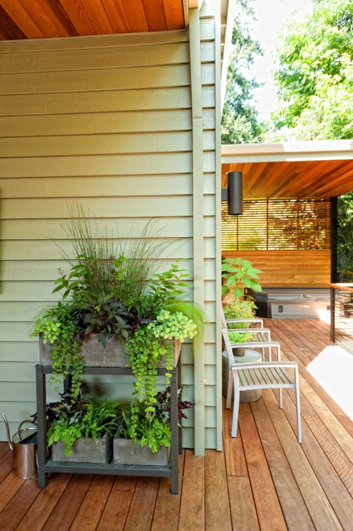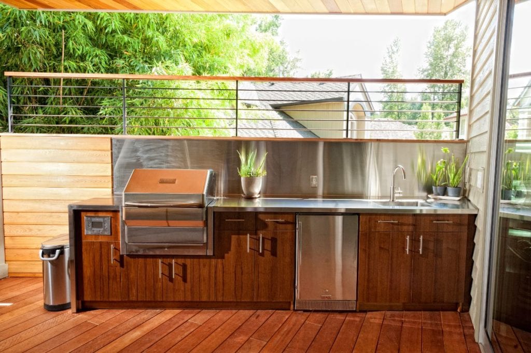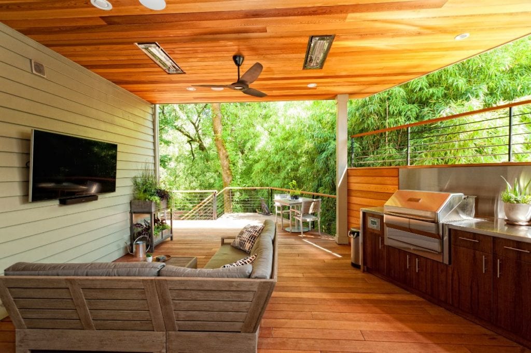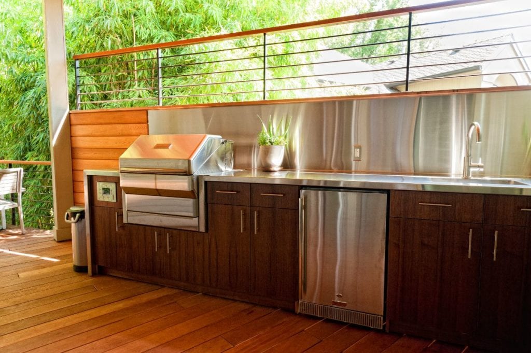Tigard Outdoor Oasis
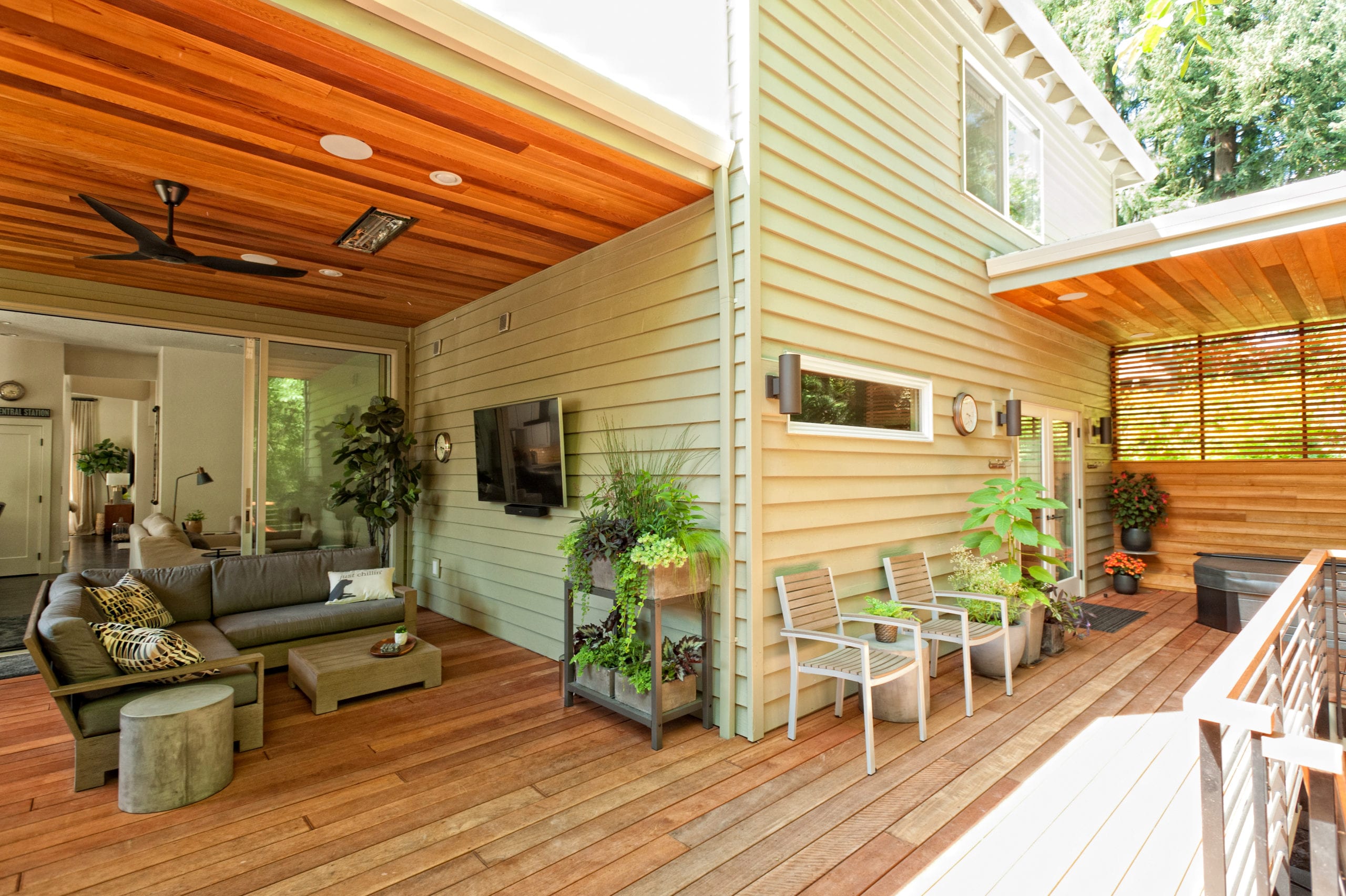
This beautiful outdoor space begins with a full demolition and disposing of existing failing wooden deck surface, framing, footings, and disposal of existing 400 sf +/- lower concrete patio. We added new pressure treated wood and steel framing for the new expanded 585 sf elevated wood deck and patio roofs. We installed a new deck surface pre-stained 5/4 x 6” red meranti hardwood decking with powder-coated steel and wood capped rail system.
We added new covered roofs over the entertaining area and hot tub area with tongue and groove cedar ceilings, cedar privacy screens. This includes recessed Infra-tech, electrical radiant heaters and ceiling fan. The outdoor kitchen with a built-in barbeque, sink, refrigerator, and custom stainless counter, sink, and integrated splash completes this space with a fully functional outdoor relaxing and entertaining area. This project includes the renovation of the original small sliding door from the family room to 16’ x 9’ tall Western Door systems aluminum sliding doors. We also removed the bedroom windows and installed Simpson pair of French doors to hot tub deck area.
